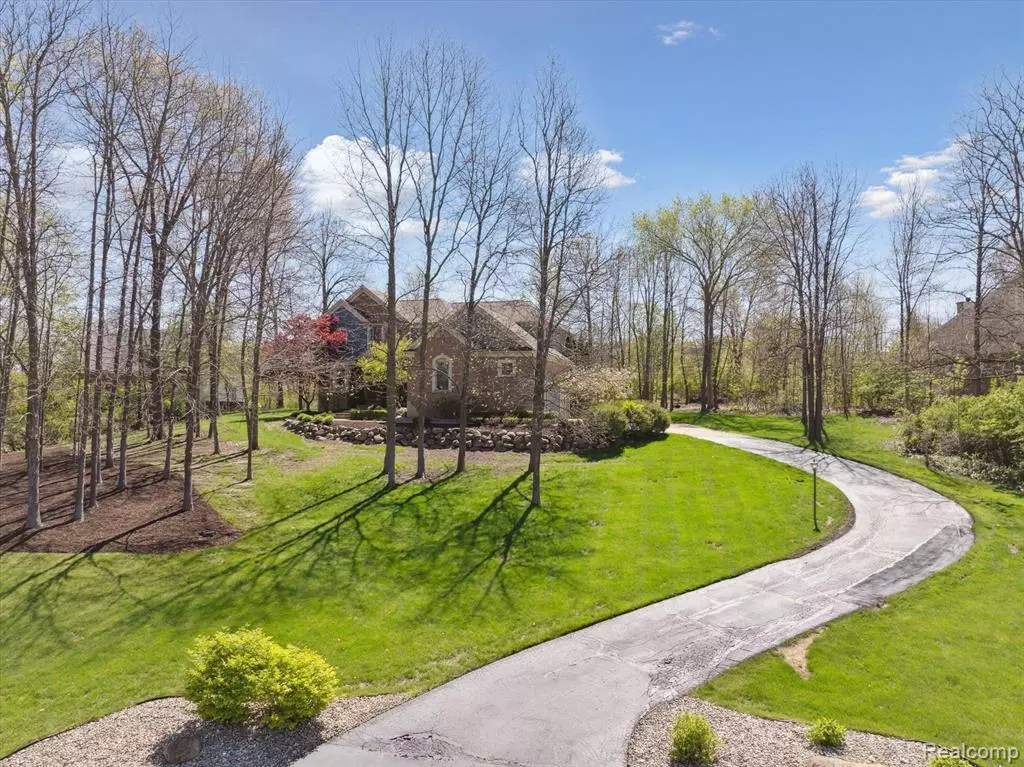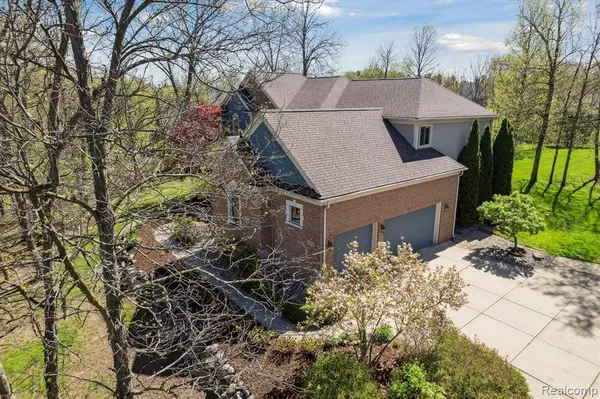$649,000
$649,000
For more information regarding the value of a property, please contact us for a free consultation.
5 Beds
6 Baths
3,404 SqFt
SOLD DATE : 08/01/2025
Key Details
Sold Price $649,000
Property Type Single Family Home
Sub Type Single Family Residence
Listing Status Sold
Purchase Type For Sale
Square Footage 3,404 sqft
Price per Sqft $190
Municipality Tyrone Twp
Subdivision Tyrone Twp
MLS Listing ID 20250028395
Sold Date 08/01/25
Bedrooms 5
Full Baths 4
Half Baths 2
HOA Fees $150/ann
HOA Y/N true
Year Built 2001
Annual Tax Amount $7,187
Lot Size 1.080 Acres
Acres 1.08
Lot Dimensions 262x271
Property Sub-Type Single Family Residence
Property Description
Stunning 5-BEDROOM (plus an additional 2 offices), 3-full and 2-half bath home with nearly 5,000 sqft of finished living space including a 2nd FULL KITCHEN in the FINISHED BASEMENT – perfect for MULTI-GENERATIONAL LIVING! Equally as impressive is the wooded, hilltop setting on over a BEAUTIFUL ACRE lot, offering sweeping views overlooking Ore Creek. As soon as you enter the home, you'll LOVE the tall ceilings throughout and grand dual staircases leading to the upper level. In the kitchen, you'll appreciate the gourmet chef's kitchen featuring ample storage, a nice pantry, generous counter space, a large dining area, and an additional formal dining room -ideal for hosting guests. With dedicated office spaces on multiple levels of the home, there's added flexibility and privacy—perfect for households with multiple people working or studying at home. The extra-large PRIMARY SUITE is a true retreat with an impressive double door entry, a large walk-in closet and a spacious en-suite featuring a jacuzzi tub and separate walk-in shower. In the fully finished basement, you'll find a complete second living space with a bedroom, an office, a full kitchen, a living room, and full bathroom—perfect for extended family or out-of-town guests. From its stately hilltop views to its outstanding, versatile floorplan, this one-of-a-kind home combines luxury, privacy, and functionality for EVERY stage of life! Updates done for YOUR convenience: New Roof (2021), Updated Finished Basement (2022), New Exterior Paint & Attic Updates/Insulation (2023) and lastly, New Windows & New Furnace and A/C (2024)!
Location
State MI
County Livingston
Area Livingston County - 40
Direction Old 23 to Faussett to property
Rooms
Basement Daylight
Interior
Interior Features Basement Finished, Water Softener/Rented
Heating Forced Air
Cooling Central Air
Fireplaces Type Family Room, Gas Log
Fireplace true
Appliance Refrigerator, Oven, Microwave, Dryer, Dishwasher
Laundry Upper Level
Exterior
Exterior Feature Deck(s), Patio, Porch(es)
Parking Features Attached
Garage Spaces 3.0
View Y/N No
Roof Type Asphalt
Garage Yes
Building
Story 2
Sewer Septic Tank
Water Well
Structure Type Brick,Vinyl Siding,Wood Siding
Schools
School District Hartland
Others
HOA Fee Include Lawn/Yard Care,Sewer,Snow Removal
Tax ID 0432101021
Acceptable Financing Cash, Conventional, FHA, Rural Development, VA Loan
Listing Terms Cash, Conventional, FHA, Rural Development, VA Loan
Read Less Info
Want to know what your home might be worth? Contact us for a FREE valuation!

Our team is ready to help you sell your home for the highest possible price ASAP
Find out why customers are choosing LPT Realty to meet their real estate needs
Learn More About LPT Realty







