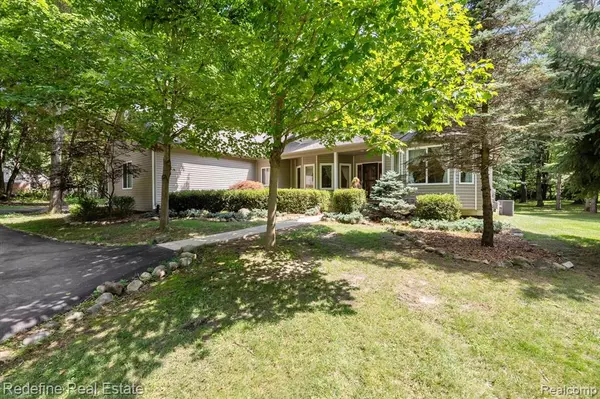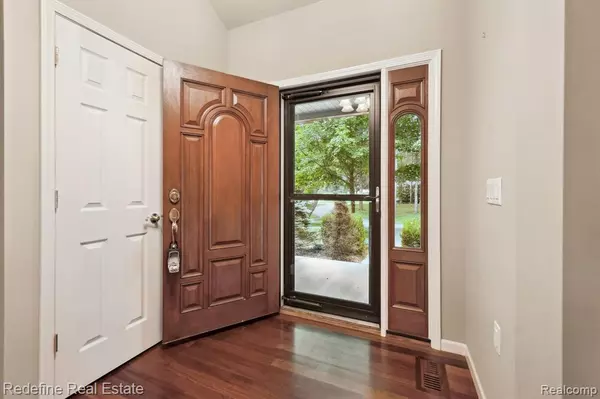$529,000
$529,000
For more information regarding the value of a property, please contact us for a free consultation.
3 Beds
2 Baths
1,918 SqFt
SOLD DATE : 07/31/2025
Key Details
Sold Price $529,000
Property Type Single Family Home
Sub Type Single Family Residence
Listing Status Sold
Purchase Type For Sale
Square Footage 1,918 sqft
Price per Sqft $275
Municipality Milford Charter Twp
Subdivision Milford Charter Twp
MLS Listing ID 20251013551
Sold Date 07/31/25
Bedrooms 3
Full Baths 2
Year Built 2011
Annual Tax Amount $4,806
Lot Size 1.690 Acres
Acres 1.69
Lot Dimensions 366x214x331x211
Property Sub-Type Single Family Residence
Property Description
This beautifully maintained ranch home in Milford Township offers the perfect blend of privacy and convenience, located just minutes from Downtown Milford. Nestled on 1.69 acres of lush, tree-lined property, the home features 3 bedrooms and 2 bathrooms, with hardwood flooring throughout the living room, dining room, and kitchen. The living room is filled with natural light from bow windows and includes a cozy wood stove. A fully equipped kitchen boasts cherry wood cabinetry, abundant pantry storage, and a breakfast nook. The dining room opens to a spacious patio, perfect for outdoor entertaining. The expansive primary suite includes a spa-like ensuite with double vanity, spa tub, and a walk-in shower with glass doors. Additional features include an unfinished basement and a detached 3-car garage. Surrounded by mature trees and greenery, this home offers exceptional seclusion while remaining close to the vibrant heart of Milford.
Location
State MI
County Oakland
Area Oakland County - 70
Direction Milford Rd to E Summit St and left on Burns Rd, then left on Pinegrove Lane
Interior
Heating Forced Air
Cooling Central Air
Fireplaces Type Living Room, Wood Burning
Fireplace true
Appliance Washer, Refrigerator, Range, Microwave, Dryer, Dishwasher
Laundry Main Level
Exterior
Exterior Feature Patio, Porch(es)
Parking Features Attached, Garage Door Opener
Garage Spaces 3.0
View Y/N No
Roof Type Asphalt
Garage Yes
Building
Story 1
Sewer Septic Tank
Water Well
Structure Type Vinyl Siding
Schools
School District Huron Valley
Others
Tax ID 1602200111
Acceptable Financing Cash, Conventional, FHA, VA Loan
Listing Terms Cash, Conventional, FHA, VA Loan
Read Less Info
Want to know what your home might be worth? Contact us for a FREE valuation!

Our team is ready to help you sell your home for the highest possible price ASAP
Find out why customers are choosing LPT Realty to meet their real estate needs
Learn More About LPT Realty







