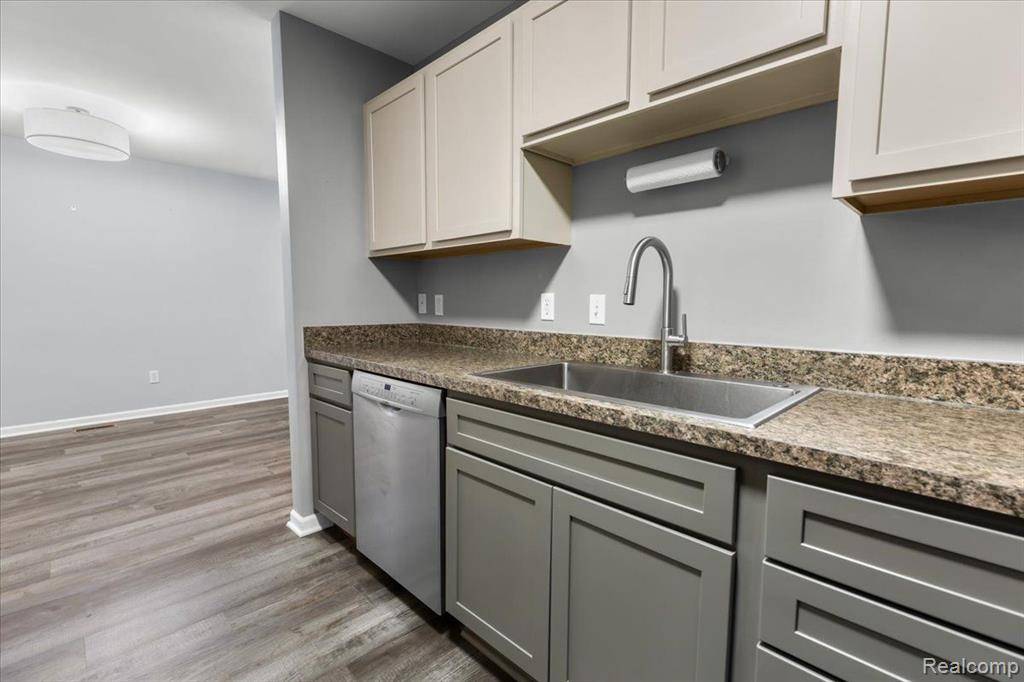$245,000
$239,900
2.1%For more information regarding the value of a property, please contact us for a free consultation.
3 Beds
2 Baths
1,350 SqFt
SOLD DATE : 06/27/2025
Key Details
Sold Price $245,000
Property Type Condo
Sub Type Condominium
Listing Status Sold
Purchase Type For Sale
Square Footage 1,350 sqft
Price per Sqft $181
Subdivision Providence Park Condo #912
MLS Listing ID 60390904
Sold Date 06/27/25
Style Condo/Apt 1st Flr
Bedrooms 3
Full Baths 2
Abv Grd Liv Area 1,350
Year Built 2007
Annual Tax Amount $2,889
Property Sub-Type Condominium
Property Description
Welcome to the delightful Providence Park community! Situated in the heart of Shelby Township, this charming location offers convenient access to Mae Stecker Park, a variety of dining and shopping centers, the Shelby Township Library, and numerous recreational opportunities. This spacious 3-bedroom, 2-bathroom condo boasts a wonderful and flexible floor plan, highlighted by tall ceilings and large windows that fill the space with natural light. The living room seamlessly connects to the dining and kitchen areas, creating an open and inviting atmosphere. The kitchen features newer stainless steel appliances, stylish cabinetry, ample counter space, and a convenient pantry. The generously sized primary bedroom includes a private balcony and a large walk-in closet. The en-suite primary bathroom has been updated with a new vanity and a walk-in shower with tile surround. The additional bedrooms offer comfortable living space and can easily be adapted for use as a home office or recreation area, showcasing the home's flexible layout. Immediate occupancy at closing is an added benefit! Oversized attached 1-car garage will also be appreciated. Recent updates include a new furnace and AC unit installed in 2019, as well as a new hot water heater in 2025. The monthly HOA fee provides coverage for trash removal, snow removal, lawn care, and water services. Don't miss the chance to make this wonderful condo your new home!
Location
State MI
County Macomb
Area Shelby Twp (50007)
Rooms
Basement Finished
Interior
Heating Forced Air
Cooling Ceiling Fan(s), Central A/C
Appliance Dishwasher, Dryer, Microwave, Range/Oven, Refrigerator, Washer
Exterior
Parking Features Attached Garage
Garage Spaces 1.0
Amenities Available Private Entry
Garage Yes
Building
Story Condo/Apt 1st Flr
Foundation Basement
Water Public Water
Architectural Style Townhouse
Structure Type Brick
Schools
School District Utica Community Schools
Others
HOA Fee Include Maintenance Grounds,Snow Removal,Trash Removal,Water
Ownership Private
Energy Description Natural Gas
Acceptable Financing Conventional
Listing Terms Conventional
Financing Cash,Conventional,FHA,VA
Read Less Info
Want to know what your home might be worth? Contact us for a FREE valuation!

Our team is ready to help you sell your home for the highest possible price ASAP

Provided through IDX via MiRealSource. Courtesy of MiRealSource Shareholder. Copyright MiRealSource.
Bought with Maxwell Crown
Find out why customers are choosing LPT Realty to meet their real estate needs
Learn More About LPT Realty







