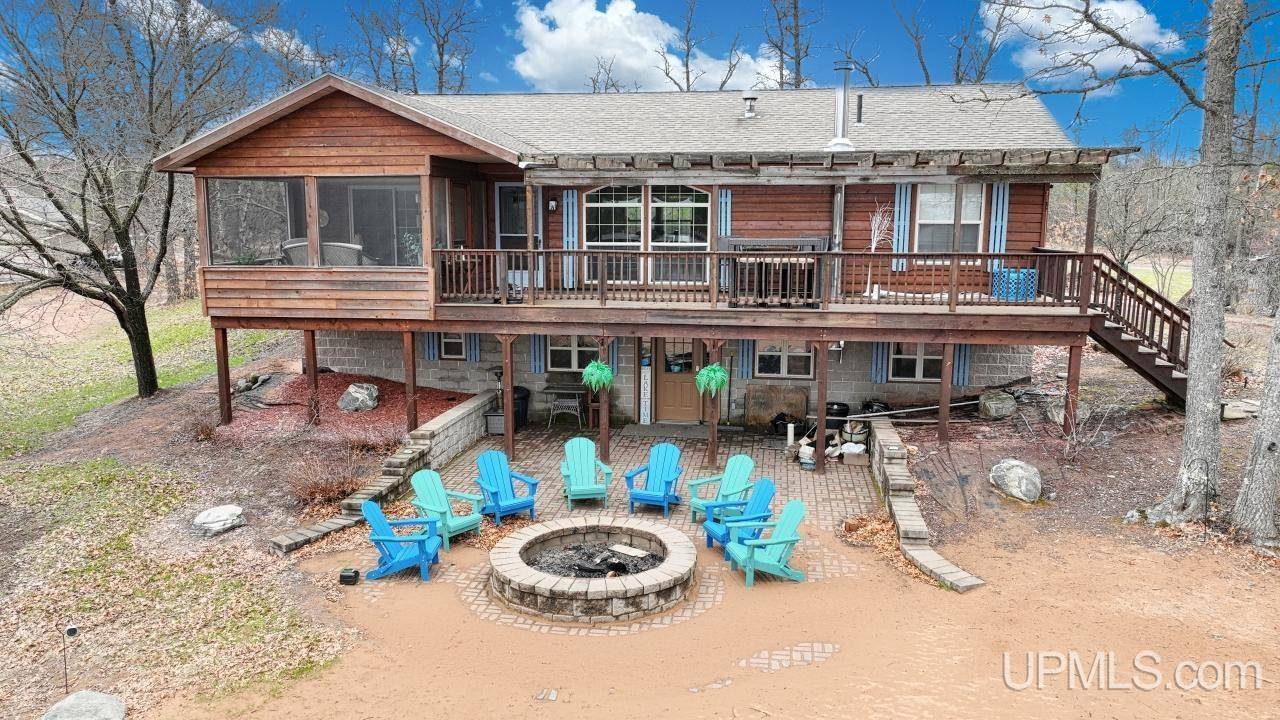$450,000
$449,900
For more information regarding the value of a property, please contact us for a free consultation.
4 Beds
3 Baths
1,225 SqFt
SOLD DATE : 06/11/2025
Key Details
Sold Price $450,000
Property Type Single Family Home
Sub Type Single Family
Listing Status Sold
Purchase Type For Sale
Square Footage 1,225 sqft
Price per Sqft $367
Subdivision Big Lake Plat
MLS Listing ID 50171992
Sold Date 06/11/25
Style 1 Story
Bedrooms 4
Full Baths 2
Half Baths 1
Abv Grd Liv Area 1,225
Year Built 2005
Tax Year 2024
Lot Size 0.780 Acres
Acres 0.78
Lot Dimensions 33977
Property Sub-Type Single Family
Property Description
Stunning waterfront home on the shores of Big Lake is situated on 137' of sandy shoreline, and boasts a meticulously designed 4 BD, 3 BA home perfect for family gatherings or entertaining friends. The kitchen/dining are seamlessly integrated w/ the living room, enhancing the spaciousness while offering floor to ceiling windows that provide an abundant of natural light & breathtaking views. The home features maple flooring, oak cathedral ceilings, stainless steel appliances, quartz countertops, maple cabinetry & unparalleled southern views from the expansive lakeside deck w/ pergola. Cultured stone fireplace adds warmth & comfort, while the master suite has a private lakeside screened porch & newly designed bathroom w/ walk in tiled shower. The open staircase leads to the fully finished walkout lower level, where the family room is equipped w/ a wet bar & wood burning stove, sauna w/ shower, lots of storage & easy access to a large stone patio area w/ fire pit. Det. garage w/ wood burning stove & carport provide add't storage, whole house generator & most furnishings included. This hidden gem is located the beautiful UP of Michigan and not 1 you want to miss!
Location
State MI
County Baraga
Area Baraga Twp (07002)
Zoning Other
Rooms
Basement Block, Finished, Full, Outside Entrance, Walk Out, Interior Access, Sump Pump
Interior
Interior Features 9 ft + Ceilings, Cathedral/Vaulted Ceiling, Hardwood Floors, Sump Pump, Wet Bar/Bar, Window Treatment(s), Furnished
Hot Water Gas
Heating Forced Air
Cooling Central A/C
Fireplaces Type Gas Fireplace, LivRoom Fireplace, Wood Stove, Wood Burning
Appliance Bar-Refrigerator, Dishwasher, Dryer, Microwave, Range/Oven, Refrigerator, Washer, Water Softener - Owned
Exterior
Parking Features Carport, Detached Garage, Electric in Garage, Heated Garage, Workshop
Garage Spaces 1.0
Garage Description 22x22
Garage Yes
Building
Story 1 Story
Foundation Basement
Water Private Well, Drilled Well
Architectural Style Ranch
Structure Type Cedar,Stone
Schools
School District L'Anse Area Schools
Others
Ownership Private
SqFt Source CubiCasa
Energy Description LP/Propane Gas
Acceptable Financing Conventional
Listing Terms Conventional
Financing Cash,Conventional,Conventional Blend
Read Less Info
Want to know what your home might be worth? Contact us for a FREE valuation!

Our team is ready to help you sell your home for the highest possible price ASAP

Provided through IDX via MiRealSource. Courtesy of MiRealSource Shareholder. Copyright MiRealSource.
Bought with RE/MAX 1ST REALTY
Find out why customers are choosing LPT Realty to meet their real estate needs
Learn More About LPT Realty







