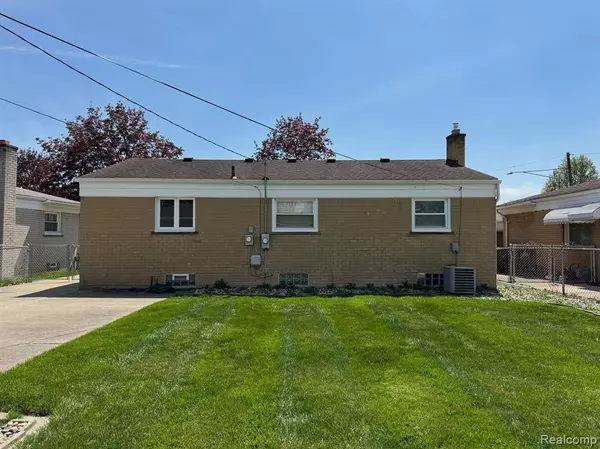$220,000
$214,900
2.4%For more information regarding the value of a property, please contact us for a free consultation.
3 Beds
1 Bath
1,000 SqFt
SOLD DATE : 05/22/2025
Key Details
Sold Price $220,000
Property Type Single Family Home
Sub Type Single Family
Listing Status Sold
Purchase Type For Sale
Square Footage 1,000 sqft
Price per Sqft $220
Subdivision Fairfield Park Sub
MLS Listing ID 60390774
Sold Date 05/22/25
Style 1 Story
Bedrooms 3
Full Baths 1
Abv Grd Liv Area 1,000
Year Built 1956
Annual Tax Amount $2,051
Lot Size 5,662 Sqft
Acres 0.13
Lot Dimensions 50.00 x 110.00
Property Sub-Type Single Family
Property Description
Welcome Home! This move-in ready gem has been professionally cleaned from top to bottom and is ready for you to unpack and settle in. The beautifully updated eat-in kitchen features custom 42-inch maple cabinetry, granite countertops, under-cabinet lighting, stainless steel Frigidaire appliances, recessed lighting, and rich wood flooring. It opens seamlessly to a spacious, sun-filled living room - ideal for both entertaining and everyday comfort. You'll find three generously sized bedrooms, each with organized closet systems. The primary bedroom includes a deeper closet, perfect for extra storage, shoes, or winter wear. The recently renovated full bathroom showcases a double vanity with soft-close cabinetry, modern neutral tile, and a barn-style glass shower door over the tub. The finished basement offers a wide-open, versatile space perfect for a rec room, home gym, or office. A separate laundry room with washer and dryer included adds extra convenience. Updated furnace (Jan 2020 96% efficiency) and water tank (2024) provide peace of mind for years to come. Outside, enjoy the updated roof, siding (2021), and gutters (2021), along with a 1.5-car garage with automatic opener. The lawn sprinkler system keeps the yard green and lush, while the large covered front porch is the perfect place to relax on a porch swing and enjoy a sunny afternoon. Certificate of Occupancy is complete and seller will provide at closing.
Location
State MI
County Wayne
Area Taylor (82131)
Rooms
Basement Finished
Interior
Hot Water Gas
Heating Forced Air
Cooling Ceiling Fan(s), Central A/C
Appliance Dishwasher, Disposal, Microwave, Range/Oven, Refrigerator
Exterior
Parking Features Detached Garage, Electric in Garage, Gar Door Opener, Workshop
Garage Spaces 1.5
Garage Description 15x20
Garage Yes
Building
Story 1 Story
Foundation Basement
Water Public Water
Architectural Style Ranch
Structure Type Brick
Schools
School District Taylor School District
Others
Ownership Private
Energy Description Natural Gas
Acceptable Financing FHA
Listing Terms FHA
Financing Cash,Conventional,FHA,VA
Read Less Info
Want to know what your home might be worth? Contact us for a FREE valuation!

Our team is ready to help you sell your home for the highest possible price ASAP

Provided through IDX via MiRealSource. Courtesy of MiRealSource Shareholder. Copyright MiRealSource.
Bought with LPS
Find out why customers are choosing LPT Realty to meet their real estate needs
Learn More About LPT Realty







