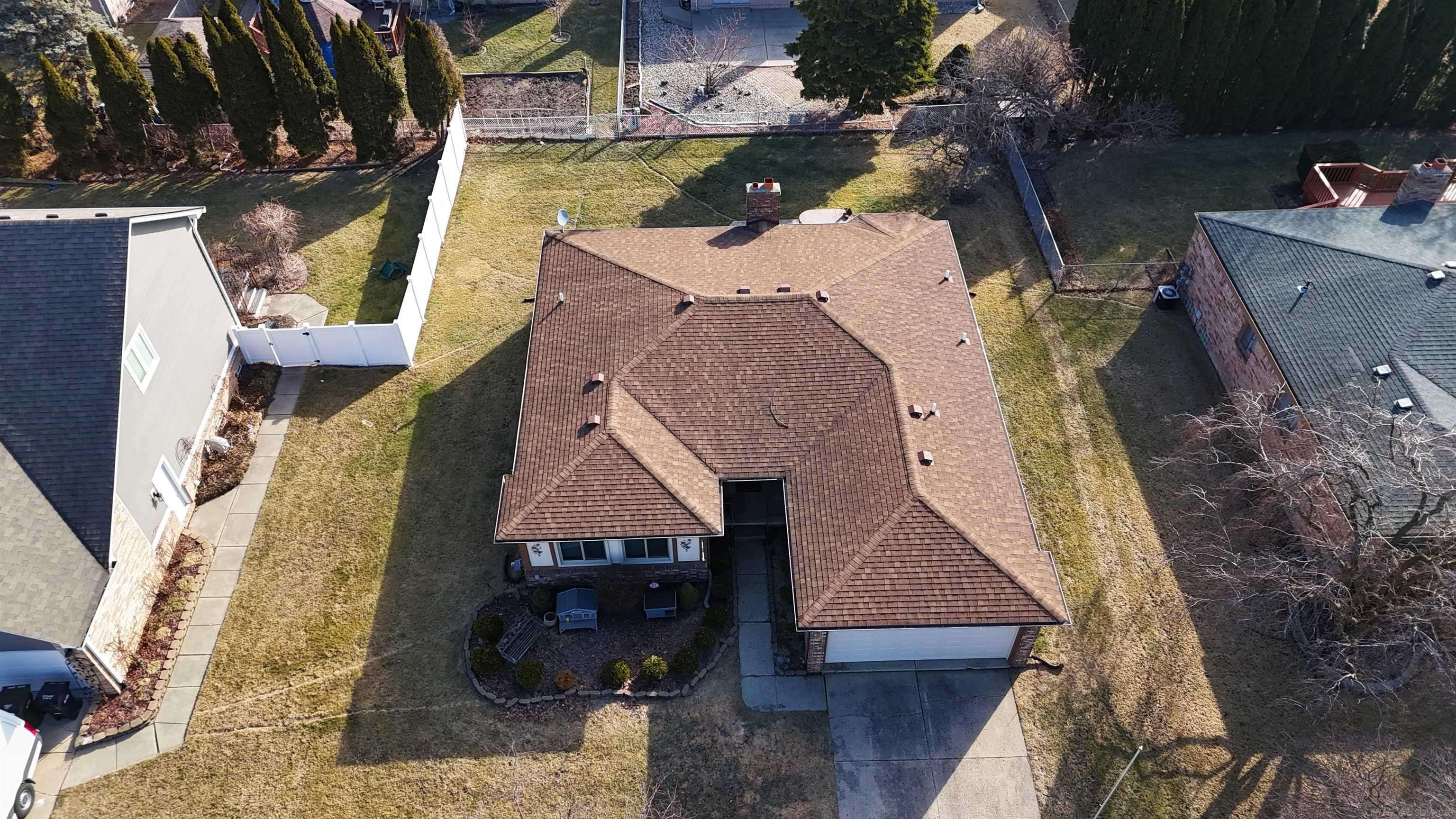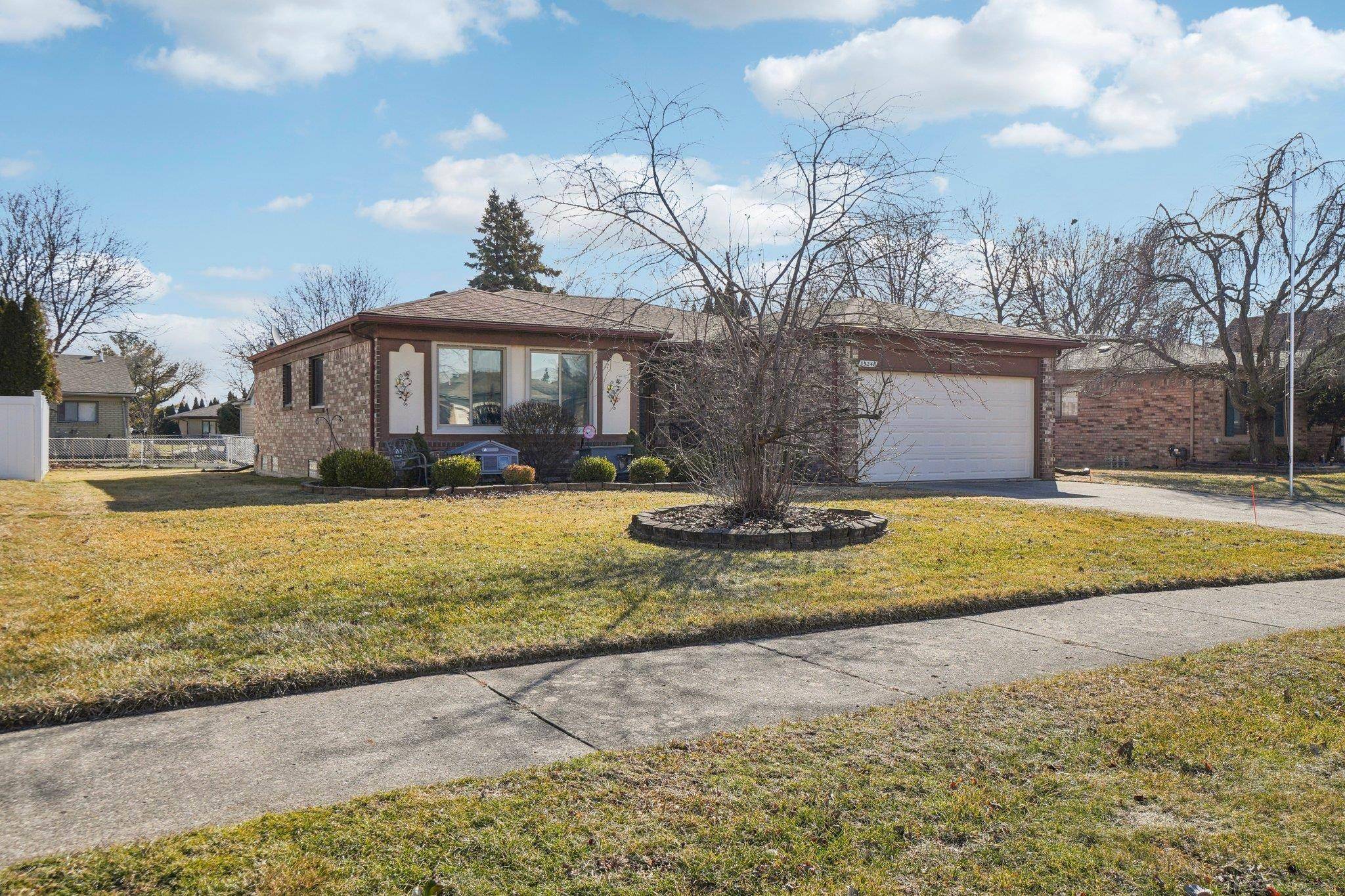$322,000
$310,000
3.9%For more information regarding the value of a property, please contact us for a free consultation.
3 Beds
3 Baths
1,468 SqFt
SOLD DATE : 03/10/2025
Key Details
Sold Price $322,000
Property Type Single Family Home
Sub Type Single Family
Listing Status Sold
Purchase Type For Sale
Square Footage 1,468 sqft
Price per Sqft $219
Subdivision Coachwood Square Sub
MLS Listing ID 50167945
Sold Date 03/10/25
Style 1 Story
Bedrooms 3
Full Baths 2
Half Baths 1
Abv Grd Liv Area 1,468
Year Built 1989
Annual Tax Amount $3,630
Tax Year 2024
Lot Size 8,712 Sqft
Acres 0.2
Lot Dimensions 74x115
Property Sub-Type Single Family
Property Description
Welcome home to this charming **ranch in Sterling Heights**! This **3-bedroom, 2.5-bath** home is packed with great features and offers easy access to everything the area has to offer. Step inside to a **warm and inviting living room** with a cozy fireplace—perfect for relaxing. The dining room opens to a **large stamped concrete patio**, great for entertaining or enjoying your morning coffee. Need more space? The **finished basement** includes an office and a **second full bath**, giving you extra room to work or unwind. Plus, this home is **wired for a generator**, providing peace of mind during any season. You'll love the **first-floor laundry** and **attached garage** for added convenience. Best of all, **move in at closing** and start enjoying your new home right away! Located in the heart of Sterling Heights, you're just minutes from the **new community center**, offering programs for all ages. The **Sterling Heights Public Library** is nearby, perfect for learning and entertainment. And don't forget **Dodge Park**, where you can explore scenic walking trails, splash pads, and fun seasonal events. Don't miss out on this fantastic home in a great location—contact your agent and schedule your showing today!
Location
State MI
County Macomb
Area Sterling Heights (50012)
Rooms
Basement Finished, Poured
Interior
Interior Features Ceramic Floors, Hardwood Floors
Hot Water Gas
Heating Forced Air
Cooling Ceiling Fan(s), Central A/C
Fireplaces Type LivRoom Fireplace
Appliance Dishwasher, Disposal, Dryer, Range/Oven, Refrigerator, Washer
Exterior
Parking Features Attached Garage, Electric in Garage, Gar Door Opener
Garage Spaces 2.0
Garage Description 20x18
Garage Yes
Building
Story 1 Story
Foundation Basement
Water Public Water
Architectural Style Ranch
Structure Type Brick
Schools
School District Warren Consolidated Schools
Others
Ownership Private
SqFt Source Public Records
Energy Description Natural Gas
Acceptable Financing Conventional
Listing Terms Conventional
Financing Cash,Conventional,FHA,VA
Read Less Info
Want to know what your home might be worth? Contact us for a FREE valuation!

Our team is ready to help you sell your home for the highest possible price ASAP

Provided through IDX via MiRealSource. Courtesy of MiRealSource Shareholder. Copyright MiRealSource.
Bought with KVK Realty Group LLC
Find out why customers are choosing LPT Realty to meet their real estate needs
Learn More About LPT Realty







