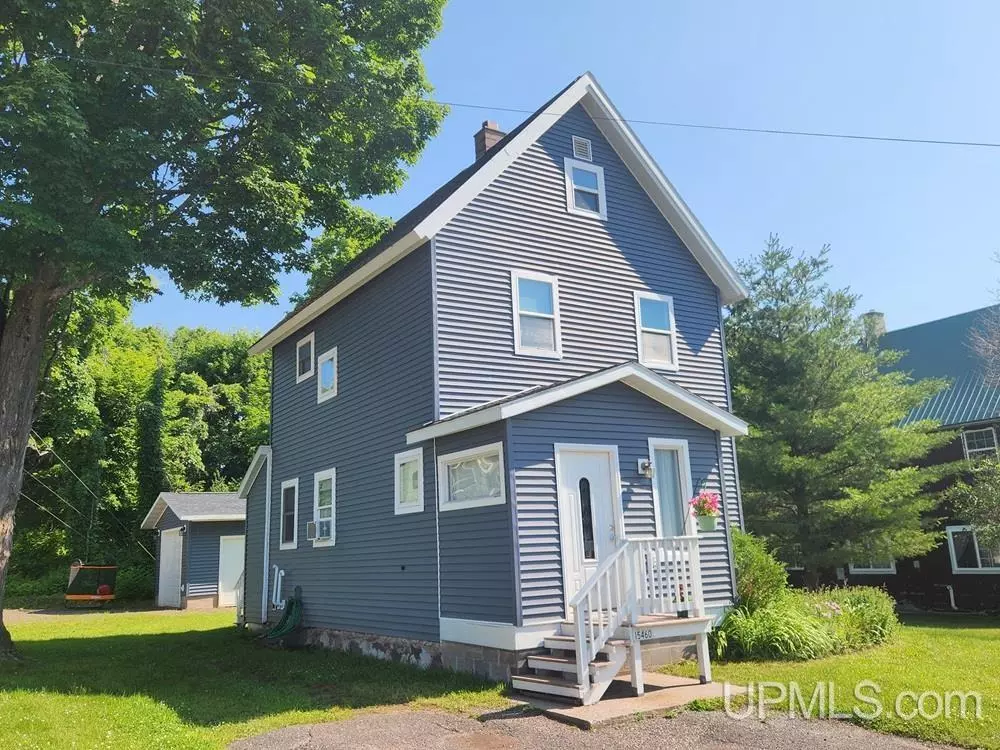$146,500
$159,900
8.4%For more information regarding the value of a property, please contact us for a free consultation.
3 Beds
2 Baths
960 SqFt
SOLD DATE : 12/27/2024
Key Details
Sold Price $146,500
Property Type Single Family Home
Sub Type Single Family
Listing Status Sold
Purchase Type For Sale
Square Footage 960 sqft
Price per Sqft $152
MLS Listing ID 50147821
Sold Date 12/27/24
Style 2 Story
Bedrooms 3
Full Baths 1
Half Baths 1
Abv Grd Liv Area 960
Annual Tax Amount $1,099
Tax Year 2023
Lot Size 4,791 Sqft
Acres 0.11
Lot Dimensions 50'x100'
Property Description
Welcome to this charming 3BR, 1.5 BA home that has been thoughtfully updated and meticulously maintained. Situated on a desirable corner lot, this home offers modern amenities and is conveniently located just across from the school, providing easy access to the playground and post office, all within walking distance. Recent updates in 2023 include new trim and paint throughout, as well as new Luxury Vinyl Plank flooring on the first floor. Both bathrooms were fully renovated in 2021, adding contemporary comfort. In 2018, the home received vinyl windows, siding, and both front and back doors, ensuring energy efficiency and curb appeal. The roof was replaced approx 2015, so there will be no worries there for years to come. The spacious 14'x24' garage, built in 2021, features full power and a gas line, making it easily adaptable for heating. The large, full-sized attic and basement offer abundant storage space, catering to all your needs. Outdoor enjoyment is a breeze with a large deck accessible from the kitchen via a patio door, perfect for year-round relaxation and entertaining. For recreational enthusiasts, the nearby snowmobile/SXS trail, just a quarter mile away, provides endless opportunities for adventure. This competitively priced property combines historic charm with modern updates, making it a must-see. Don't miss out on the opportunity to own a beautifully upgraded and well-cared-for home in Painesdale, just a quick 8-minute drive to Houghton. Schedule your visit today!
Location
State MI
County Houghton
Area Adams Twp (31001)
Zoning Residential
Rooms
Basement Full, Stone
Interior
Interior Features Cable/Internet Avail.
Hot Water Electric
Heating Forced Air
Cooling Ceiling Fan(s)
Appliance Dishwasher, Dryer, Microwave, Range/Oven, Refrigerator, Washer
Exterior
Parking Features Detached Garage, Electric in Garage
Garage Spaces 1.0
Garage Description 18'x24'
Amenities Available Playground, Street Lights, Trail(s)
Garage Yes
Building
Story 2 Story
Foundation Basement
Water Public Water
Architectural Style Traditional
Structure Type Vinyl Siding
Schools
School District Adams Twp School District
Others
Ownership Private
SqFt Source Public Records
Energy Description Natural Gas
Acceptable Financing FHA
Listing Terms FHA
Financing Cash,Conventional
Read Less Info
Want to know what your home might be worth? Contact us for a FREE valuation!

Our team is ready to help you sell your home for the highest possible price ASAP

Provided through IDX via MiRealSource. Courtesy of MiRealSource Shareholder. Copyright MiRealSource.
Bought with DOMITROVICH REALTY, INC
Find out why customers are choosing LPT Realty to meet their real estate needs
Learn More About LPT Realty







