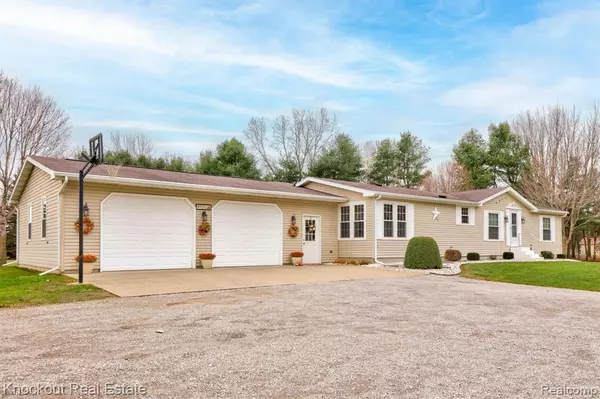$229,000
$229,000
For more information regarding the value of a property, please contact us for a free consultation.
4 Beds
2 Baths
1,406 SqFt
SOLD DATE : 12/23/2024
Key Details
Sold Price $229,000
Property Type Single Family Home
Sub Type Single Family Residence
Listing Status Sold
Purchase Type For Sale
Square Footage 1,406 sqft
Price per Sqft $162
Municipality Tuscola Twp
Subdivision Tuscola Twp
MLS Listing ID 20240087846
Sold Date 12/23/24
Bedrooms 4
Full Baths 2
Originating Board Realcomp
Year Built 1994
Annual Tax Amount $1,970
Lot Size 2.940 Acres
Acres 2.94
Lot Dimensions 299x417x287x539
Property Description
On top of the hill and on 3 acres, be tickled pink by this 1,400 sq ft ranch across the Cass River on scenic Pinkerton! Driving up, enjoy the meticulously-maintained expansive yard, stamped patio, and deck, complete with gazebo, and an above-ground pool with deep end from Bridgeport Pools ('19). The 35x27' insulated/attached garage is a true delight, feeling like an extension of the house with a forced air furnace and room for a workshop. Manufactured in '93, this 4-bedroom home has a partially finished basement with walk-up, split floor plan with the primary and en suite on one side, 2 bedrooms on the other, and a bedroom in the basement. Newer LVP flooring flows through the open dining, kitchen and living room with a doorwall. The kitchen and breakfast nook are flooded with natural light with the vinyl windows from D&W, and comes complete with a pantry, and stainless refrigerator and dishwasher. Other features and updates include leaf gutter guards, Goodman furnace and AC ('16), Midwest water softener ('22), and cozy gas fireplace in the basement. Pride of ownership is apparent in this original owner home, and it is centrally-located-all while feeling like an up north escape!
Location
State MI
County Tuscola
Direction Traveling E on Ormes Road, turn on Pinkerton before Vassar. Home Located on E side after Buell and Riverview.
Rooms
Basement Partial
Interior
Heating Forced Air
Cooling Central Air
Fireplaces Type Gas Log
Fireplace true
Appliance Washer, Refrigerator, Range, Dishwasher
Laundry Main Level
Exterior
Exterior Feature Deck(s), Patio, Porch(es)
Parking Features Attached, Heated Garage
Garage Spaces 2.5
Pool Outdoor/Above
View Y/N No
Roof Type Asphalt
Garage Yes
Building
Story 1
Water Well
Structure Type Vinyl Siding
Schools
School District Vassar
Others
Tax ID 019024000150002
Acceptable Financing Cash, Conventional
Listing Terms Cash, Conventional
Read Less Info
Want to know what your home might be worth? Contact us for a FREE valuation!

Our team is ready to help you sell your home for the highest possible price ASAP
Find out why customers are choosing LPT Realty to meet their real estate needs
Learn More About LPT Realty







