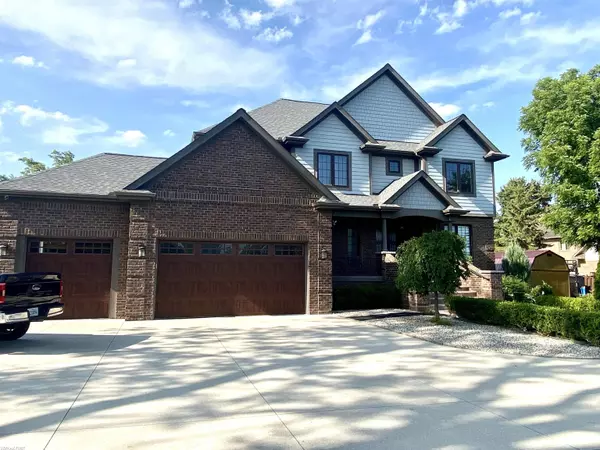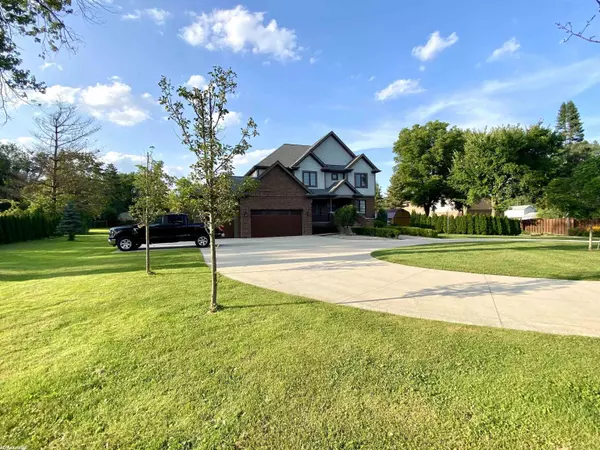$685,000
$717,700
4.6%For more information regarding the value of a property, please contact us for a free consultation.
4 Beds
4 Baths
3,100 SqFt
SOLD DATE : 11/27/2024
Key Details
Sold Price $685,000
Property Type Single Family Home
Sub Type Single Family
Listing Status Sold
Purchase Type For Sale
Square Footage 3,100 sqft
Price per Sqft $220
Subdivision Bassett & Smith Flowing Spring Acres 1
MLS Listing ID 50150386
Sold Date 11/27/24
Style 2 Story
Bedrooms 4
Full Baths 3
Half Baths 1
Abv Grd Liv Area 3,100
Year Built 2016
Annual Tax Amount $9,919
Tax Year 2023
Lot Size 1.030 Acres
Acres 1.03
Lot Dimensions 150x300
Property Description
Welcome to country living close to shopping and restaurants. This beautiful 4 bedroom, 3-1/2 bath home is situated on a large lot over one acre. Over 4,500 Sft of living space. Sellers are transferring out of Michigan and are offering their family home for sale. Owners have taken meticulous care of this home, paying attention to every detail including full kitchen in finished basement, granite counter tops, heated floors across entire basement floor. Egress window is basement for extra family protection. A convenient 2nd floor laundry, near all bedrooms. Sellers are leaving stainless steel appliances as well as laundry units. Blown insulation in walls. The circular driveway and side parking next to three car garage split between 2 doors. A stamped concrete patio leads to a 300 Sq ft Trex deck and an additional shed for storage. Walk in closet inside of master bath. Central vacuum system with 4 ports for easy cleaning of 1st and 2nd floors. A custom mud room off garage. 60 Gal. hi-E hot water tank, Insta hot at kitchen sink. Gas fireplaces on first floor and basement. Seller to replace 4 Schlage locks before closing.
Location
State MI
County Oakland
Area Rochester Hills (63151)
Zoning Residential
Rooms
Basement Egress/Daylight Windows, Finished, Poured
Interior
Interior Features Cable/Internet Avail., Ceramic Floors, Hardwood Floors, Security System, Sump Pump, Walk-In Closet, Wet Bar/Bar, Window Treatment(s)
Hot Water Gas
Heating Forced Air, Air Cleaner, Humidifier
Cooling Ceiling Fan(s), Central A/C
Fireplaces Type Basement Fireplace, Gas Fireplace, LivRoom Fireplace
Appliance Bar-Refrigerator, Central Vacuum, Dishwasher, Dryer, Humidifier, Range/Oven, Refrigerator, Washer
Exterior
Parking Features Attached Garage, Electric in Garage, Gar Door Opener, Workshop
Garage Spaces 3.0
Garage Description 36x24
Garage Yes
Building
Story 2 Story
Foundation Basement
Water Public Water
Architectural Style Colonial
Structure Type Brick
Schools
School District Avondale School District
Others
Ownership Private
SqFt Source Public Records
Energy Description Natural Gas
Acceptable Financing Conventional
Listing Terms Conventional
Financing Cash,Conventional
Read Less Info
Want to know what your home might be worth? Contact us for a FREE valuation!

Our team is ready to help you sell your home for the highest possible price ASAP

Provided through IDX via MiRealSource. Courtesy of MiRealSource Shareholder. Copyright MiRealSource.
Bought with Golden Key Realty Group LLC
Find out why customers are choosing LPT Realty to meet their real estate needs
Learn More About LPT Realty







