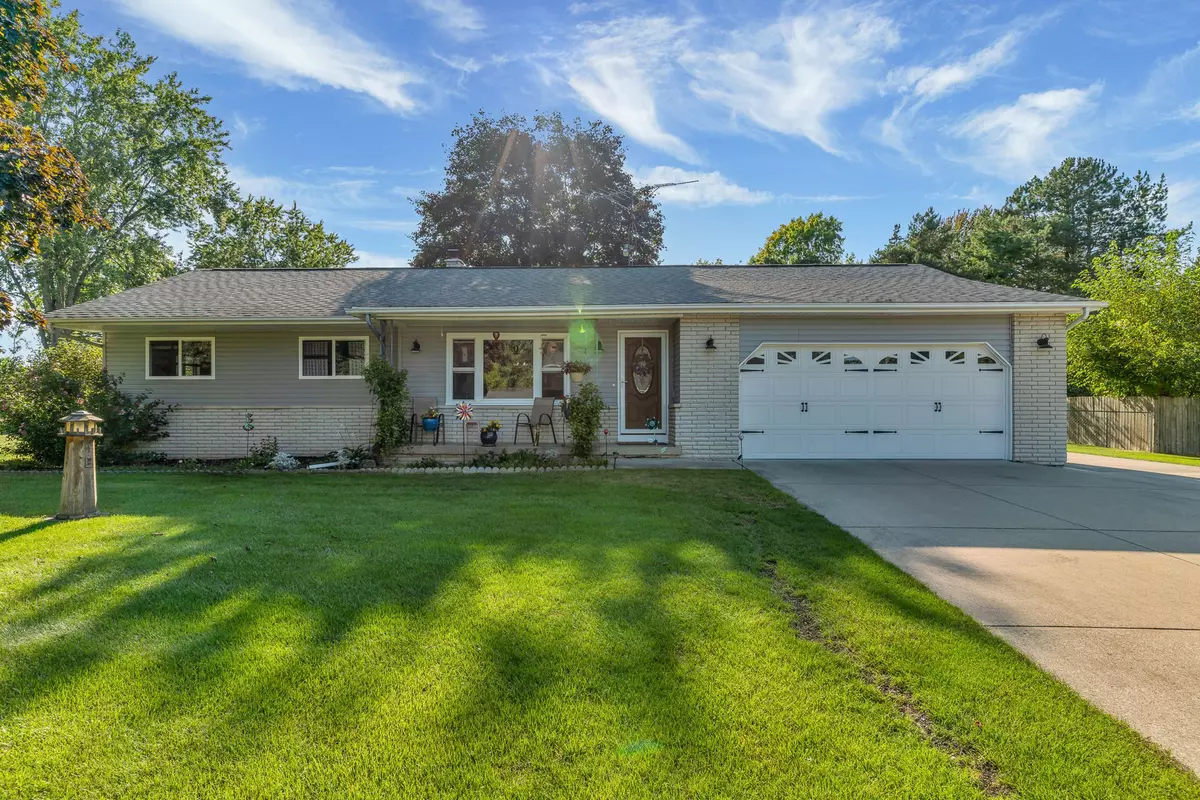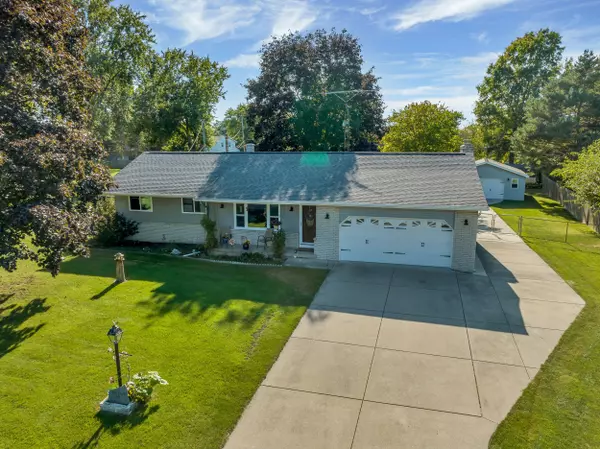$285,000
$299,900
5.0%For more information regarding the value of a property, please contact us for a free consultation.
3 Beds
3 Baths
1,436 SqFt
SOLD DATE : 10/24/2024
Key Details
Sold Price $285,000
Property Type Single Family Home
Sub Type Single Family
Listing Status Sold
Purchase Type For Sale
Square Footage 1,436 sqft
Price per Sqft $198
Subdivision Random Acres No 2
MLS Listing ID 60336829
Sold Date 10/24/24
Style 1 Story
Bedrooms 3
Full Baths 2
Half Baths 1
Abv Grd Liv Area 1,436
Year Built 1966
Annual Tax Amount $3,195
Lot Size 0.720 Acres
Acres 0.72
Lot Dimensions 118.00 x 205.00
Property Description
Welcome to 6184 McKenzie, a beautifully updated 3 bedroom, 2.5 bath home in Mundy Township, conveniently located near shopping, expressways, dining, and schools. This charming home features new flooring throughout, a stunning primary bath with a walk-in shower, and a spacious kitchen—the heart of the home—that overlooks the expansive fenced backyard. Enjoy the ample storage in the 12x9 shed and 24x30 new barn, perfect for hobbies and extra storage. With a new water heater, reverse osmosis system, new siding, and trim work, every detail has been thoughtfully upgraded. The meticulously maintained lawn and landscaping showcase pride of ownership, making this home truly special. Home warranty included (Guard Home warranty)
Location
State MI
County Genesee
Area Mundy Twp (25014)
Rooms
Basement Partially Finished
Interior
Interior Features DSL Available
Hot Water Gas
Heating Forced Air
Cooling Ceiling Fan(s), Central A/C
Fireplaces Type FamRoom Fireplace
Appliance Dishwasher, Disposal, Microwave, Range/Oven, Refrigerator
Exterior
Parking Features Attached Garage, Electric in Garage, Workshop
Garage Spaces 2.0
Garage Yes
Building
Story 1 Story
Foundation Basement
Water Private Well
Architectural Style Ranch
Structure Type Vinyl Siding
Schools
School District Carman-Ainsworth Schools
Others
Ownership Private
Assessment Amount $257
Energy Description Natural Gas
Acceptable Financing Conventional
Listing Terms Conventional
Financing Cash,Conventional,FHA
Read Less Info
Want to know what your home might be worth? Contact us for a FREE valuation!

Our team is ready to help you sell your home for the highest possible price ASAP

Provided through IDX via MiRealSource. Courtesy of MiRealSource Shareholder. Copyright MiRealSource.
Bought with Ham Group Realty
Find out why customers are choosing LPT Realty to meet their real estate needs
Learn More About LPT Realty







