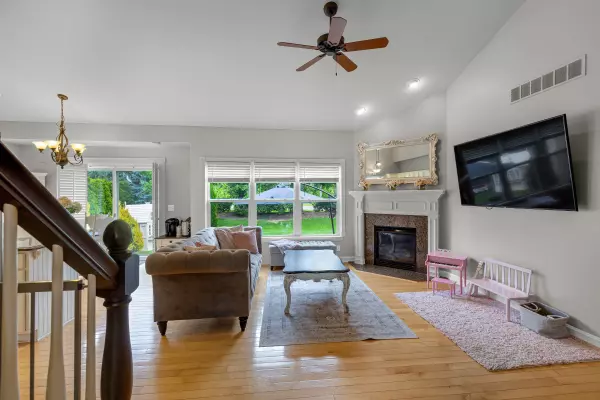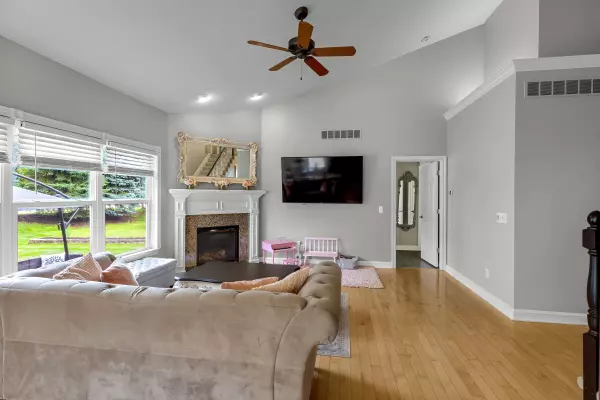$355,500
$349,900
1.6%For more information regarding the value of a property, please contact us for a free consultation.
4 Beds
3 Baths
2,234 SqFt
SOLD DATE : 08/22/2024
Key Details
Sold Price $355,500
Property Type Single Family Home
Sub Type Single Family
Listing Status Sold
Purchase Type For Sale
Square Footage 2,234 sqft
Price per Sqft $159
Subdivision Pembrooke Condo #911
MLS Listing ID 60325986
Sold Date 08/22/24
Style 1 1/2 Story
Bedrooms 4
Full Baths 3
Abv Grd Liv Area 2,234
Year Built 2006
Annual Tax Amount $4,931
Lot Size 7,405 Sqft
Acres 0.17
Lot Dimensions 60.00 x 120.00
Property Description
This beautiful former Lombardo model home is cute, clean & has tons of curb appeal that will have you from the moment you pull up~ This rare find Cape Cod style home w/4 bedrooms & 3 full baths offers the primary bedroom, 2nd bedroom, 2 full baths & laundry room all on the entry level for your convenience ~ The open floor plan is flowing & functional w/vaulted ceilings & hardwood throughout the main level~Open kitchen w/white cabinets, granite counters & new stainless steel appliances is great space for entraining guest & preparing meals~ Great room has vaulted ceilings, recess lighting & tons of windows allowing natural light to pour in & a gas fireplace for those chilly cozy nights~ Spacious primary suite is located on the main level w/walk in closet & private full bath w/shower~ Library/study w/bay window is great space for those who work from home or need additional flex space~ 2 additional nice size bedrooms & full bath are located on the second level for additional privacy~ Unfinished basement has 1443 sqft of additional potential living space/storage~2 car attached garage has tons of room for all your cars, tools & toys~ Relax and enjoy the private yard while your kids & pets run & play or entertain your large family gatherings~This is a great family home located in desirable location w/a community gazebo & playground within the sub~ New HWH & sump pump w/back up generator 2021~Adorable inside & out.... come make this house your home!**Hot tub, shelves & chandeliers in the office & baby's room are excluded but could be negotiable**
Location
State MI
County Macomb
Area New Haven (50016)
Rooms
Basement Unfinished
Interior
Interior Features Cable/Internet Avail., DSL Available
Hot Water Gas
Heating Forced Air
Cooling Ceiling Fan(s), Central A/C
Fireplaces Type Gas Fireplace, Grt Rm Fireplace
Appliance Dishwasher, Disposal, Dryer, Microwave, Range/Oven, Refrigerator, Washer
Exterior
Parking Features Attached Garage, Electric in Garage, Direct Access
Garage Spaces 2.0
Garage Yes
Building
Story 1 1/2 Story
Foundation Basement
Water Public Water
Architectural Style Colonial
Structure Type Brick,Other
Schools
School District New Haven Community Schools
Others
Ownership Private
Energy Description Natural Gas
Acceptable Financing Conventional
Listing Terms Conventional
Financing Cash,Conventional,FHA,VA
Read Less Info
Want to know what your home might be worth? Contact us for a FREE valuation!

Our team is ready to help you sell your home for the highest possible price ASAP

Provided through IDX via MiRealSource. Courtesy of MiRealSource Shareholder. Copyright MiRealSource.
Bought with KW Platinum

Find out why customers are choosing LPT Realty to meet their real estate needs
Learn More About LPT Realty







