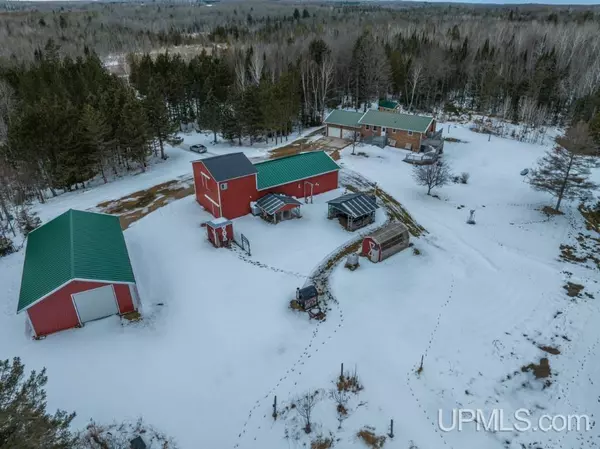$650,000
$729,000
10.8%For more information regarding the value of a property, please contact us for a free consultation.
2 Beds
2 Baths
1,320 SqFt
SOLD DATE : 04/24/2024
Key Details
Sold Price $650,000
Property Type Single Family Home
Sub Type Single Family
Listing Status Sold
Purchase Type For Sale
Square Footage 1,320 sqft
Price per Sqft $492
Subdivision Na
MLS Listing ID 50136599
Sold Date 04/24/24
Style 1 Story
Bedrooms 2
Full Baths 2
Abv Grd Liv Area 1,320
Year Built 1995
Annual Tax Amount $3,084
Tax Year 2023
Lot Size 100.000 Acres
Acres 100.0
Lot Dimensions 1971 x irregular
Property Description
Nestled amidst 100 acres of pristine privacy and solitude, yet remarkably convenient to the hubs of Marquette, Escanaba, and Munising, stands a well-constructed home. Its design boasts an abundance of windows that invite natural light into every corner, creating a warm and welcoming atmosphere. Main floor has spacious rooms kitchen with plenty of cabinetry, dining that leads to wrap around deck and large living room. Two bedrooms thoughtfully positioned adjacent to one of the bathrooms complete with laundry facilities, ensuring comfort and convenience are never compromised. Full finished walkout basement is a testament to thoughtful design, featuring a cozy family room, a dedicated hobby room with sink, a relaxing sauna, and ample storage space. Propane heat and outdoor wood boiler if you choose. The garage facilities are nothing short of impressive; an attached garage measuring 28x30 provides generous space for vehicles and equipment, while the 30x70 pole barn is fully insulated and heated, has on demand hot water, perfect for year-round projects. It also has a workshop area and upper level workspace. Additionally, a newer 30x52 pole barn constructed in 2020 offers even more space for endeavors of all kinds. And another bonus storage building. For those with a passion for hobbies or simply seeking a playful retreat, the hobby or playhouse presents endless possibilities for creativity! Greenhouse, chicken coup and dog kennel with run attached to the large garage. The property's spring-fed pond is a haven for wildlife, offering serene views and the gentle sound of nature. A special bonus of the Black Creek meandering through with a bridge that leads you to an open food plot area. Elevated deer blind. Garden area, asparagus, raspberry, rhubarb, blueberries & wildflowers. AC and Generac generator too! This piece has it all!
Location
State MI
County Alger
Area Rock River Twp (02014)
Zoning Residential
Rooms
Basement Finished, Full, Walk Out
Interior
Interior Features Spa/Sauna
Hot Water Gas, Propane Hot Water
Heating Boiler, Forced Air
Cooling Ceiling Fan(s), Central A/C
Appliance Dishwasher, Dryer, Range/Oven, Refrigerator, Washer
Exterior
Parking Features Additional Garage(s), Attached Garage
Garage Spaces 6.0
Garage Description 28x30 plus 30x70 & 30x52
Garage Yes
Building
Story 1 Story
Foundation Basement
Water Private Well
Architectural Style Raised Ranch
Structure Type Brick
Schools
School District Superior Central Schools
Others
Ownership Private
SqFt Source Appraisal
Energy Description LP/Propane Gas
Acceptable Financing Cash
Listing Terms Cash
Financing Cash,Conventional,FHA,VA
Read Less Info
Want to know what your home might be worth? Contact us for a FREE valuation!

Our team is ready to help you sell your home for the highest possible price ASAP

Provided through IDX via MiRealSource. Courtesy of MiRealSource Shareholder. Copyright MiRealSource.
Bought with UPPER PENINSULA NC
Find out why customers are choosing LPT Realty to meet their real estate needs
Learn More About LPT Realty







