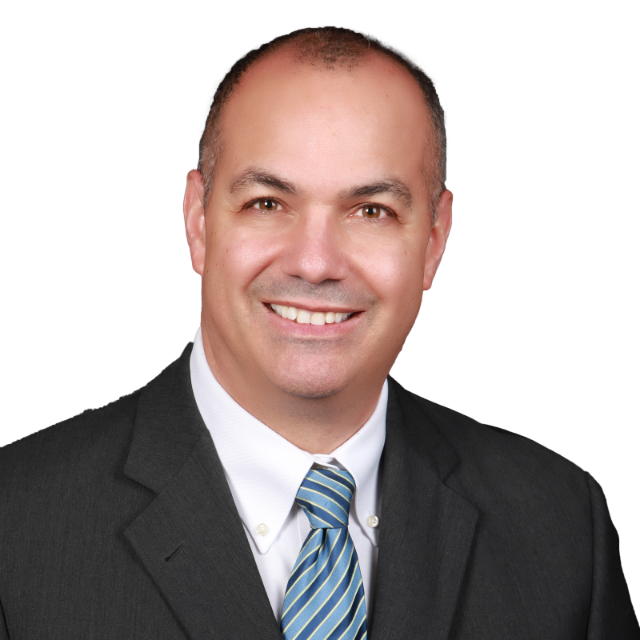$280,000
$274,900
1.9%For more information regarding the value of a property, please contact us for a free consultation.
3 Beds
2 Baths
1,000 SqFt
SOLD DATE : 03/21/2024
Key Details
Sold Price $280,000
Property Type Single Family Home
Sub Type Single Family
Listing Status Sold
Purchase Type For Sale
Square Footage 1,000 sqft
Price per Sqft $280
Subdivision Henry Gowdy Farm Sub No 1
MLS Listing ID 60287494
Sold Date 03/21/24
Style 1 Story
Bedrooms 3
Full Baths 2
Abv Grd Liv Area 1,000
Year Built 1959
Annual Tax Amount $3,649
Lot Size 0.450 Acres
Acres 0.45
Lot Dimensions 66.00 x 297.00
Property Sub-Type Single Family
Property Description
Beautifully Remodeled throughout. Stunning Kitchen with Marble Herringbone Backslash, Quartz Counters, Gorgeous Custom Soft Close Cabinetry, Custom Hardwear, Trash and Recycle Bins, Corner Glass Cabinet, Serving Banquet, Pull outs. New Stainless Microwave, New Stainless Dishwasher. Lots of Plugs, Recessed Lighting, New Lighting Fixtures throughout, New Andersen Doorwall, Thermal Windows, Whole House Fan. Dark solid Oak Hardwood Flooring, Custom Molding and Casing. Semi Open Floor plan. Lots of Natural Lighting. Two Full Custom Baths with Ceramic Flooring, Inlaid Glass and Metal Tile, Custom Double Vanity, Huge Linen Storage area, 2 ' Wood Blinds, Good Sized Bedrooms with Closet Organizers and Ceiling Fans. Freshly Painted throughout. New Carpeting in Basement Family Room with Beautiful Electric Fireplace with Blower. Recessed Lighting, New Molding and Trim, Daylight Windows, Large Walk in Shower with Seat and Carrera Marble and Glass Doors, Solid Oak Sliding Barn Door. New Hot Water Heater, New Electrical, New Service Cable, New Copper Plumbing, Interior Doors, Sealed Deck with Arbor. Fantastic Mechanics Dream 4 Car Garage with New Insulated Overhead Doors, Fresh Gravel and Newer wide Concrete Drive and Private almost Half Acre Lot Lined By Mature Colorado Blue Spruce, Mature Oak and Maple trees on a Quiet Dead End Street. Easy Commute to Expressways, Parks, and Shopping. AC has New Fan Motor and Capacitor and Recharge. Agent Owner
Location
State MI
County Wayne
Area Westland (82081)
Rooms
Basement Finished
Interior
Interior Features Cable/Internet Avail., DSL Available
Heating Forced Air
Fireplaces Type Basement Fireplace, Electric Fireplace, FamRoom Fireplace
Exterior
Parking Features Detached Garage
Garage Spaces 4.0
Garage Description 24X36
Garage Yes
Building
Story 1 Story
Foundation Basement
Water Public Water, Public Water at Street
Architectural Style Ranch
Structure Type Vinyl Siding
Schools
School District Wayne-Westland Community Sd
Others
Assessment Amount $411
Energy Description Natural Gas
Acceptable Financing FHA
Listing Terms FHA
Financing Cash,Conventional
Pets Allowed Cats Allowed, Dogs Allowed, Number Limit
Read Less Info
Want to know what your home might be worth? Contact us for a FREE valuation!

Our team is ready to help you sell your home for the highest possible price ASAP

Provided through IDX via MiRealSource. Courtesy of MiRealSource Shareholder. Copyright MiRealSource.
Bought with REALTEAM Real Estate

Find out why customers are choosing LPT Realty to meet their real estate needs
Learn More About LPT Realty







