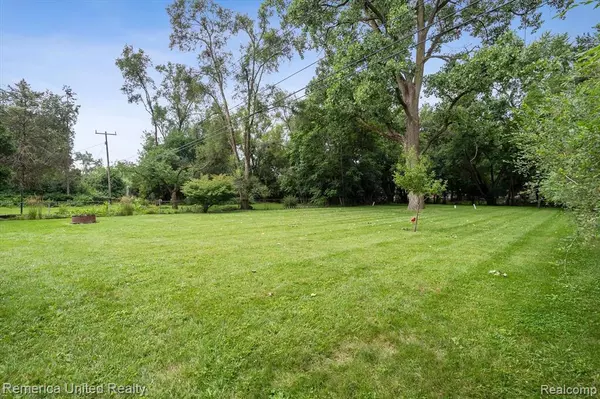$260,000
$235,000
10.6%For more information regarding the value of a property, please contact us for a free consultation.
4 Beds
2 Baths
1,980 SqFt
SOLD DATE : 10/10/2023
Key Details
Sold Price $260,000
Property Type Single Family Home
Sub Type Single Family
Listing Status Sold
Purchase Type For Sale
Square Footage 1,980 sqft
Price per Sqft $131
Subdivision B E Taylor Kingsboro Meadows Sub
MLS Listing ID 60246907
Sold Date 10/10/23
Style 1 Story
Bedrooms 4
Full Baths 2
Abv Grd Liv Area 1,980
Year Built 1954
Annual Tax Amount $4,779
Lot Size 0.520 Acres
Acres 0.52
Lot Dimensions 75.00 x 300.00
Property Description
Nestled on just over half an acre, this stunning 4-bedroom, 2-bathroom all-brick ranch home exudes warmth, character, and contemporary charm. Spanning almost 2000 square feet, this large sprawling ranch has been lovingly maintained and part of the same family's legacy since 1978. Thoughtfully updated in 2020, the house is the epitome of timeless elegance combined with modern convenience. Upon entering, you'll be captivated by the spacious floor plan that seamlessly integrates each living space. The clean and bright kitchen serves as the heart of the home, providing an inviting space for meal preparation and casual gatherings. All rooms are generously sized, promising comfortable living for a family of any size. The beautifully finished basement is a true highlight, designed as the ultimate entertainment destination. Whether for family gatherings or friendly get-togethers, this area has been the go-to place for joy and laughter over the years. A serene 3-season room bridges the main house and the attached 2-car garage. It offers a delightful space to relax, entertain, or simply enjoy the ever-changing natural surroundings. Outside, the backyard presents a tranquil escape, where you can unwind in the lush, peaceful landscape or engage in outdoor hobbies. The careful blend of natural elements in the garden provides a serene backdrop for relaxation and enjoyment. Located in a friendly and convenient neighborhood, this property represents the perfect blend of past and present. It's more than just a house; it's a home ready to welcome a new family to continue a tradition of love and care. Make it yours today!
Location
State MI
County Wayne
Area Redford Twp (82031)
Rooms
Basement Finished
Interior
Interior Features DSL Available
Hot Water Gas
Heating Forced Air
Cooling Ceiling Fan(s), Central A/C
Fireplaces Type Basement Fireplace, Gas Fireplace, LivRoom Fireplace
Appliance Dishwasher, Disposal, Microwave, Range/Oven, Refrigerator
Exterior
Parking Features Attached Garage
Garage Spaces 2.0
Garage Yes
Building
Story 1 Story
Foundation Basement
Water Public Water
Architectural Style Ranch
Structure Type Brick
Schools
School District Redford Union School District
Others
Ownership Private
Assessment Amount $195
Energy Description Natural Gas
Acceptable Financing Conventional
Listing Terms Conventional
Financing Cash,Conventional,FHA,VA
Read Less Info
Want to know what your home might be worth? Contact us for a FREE valuation!

Our team is ready to help you sell your home for the highest possible price ASAP

Provided through IDX via MiRealSource. Courtesy of MiRealSource Shareholder. Copyright MiRealSource.
Bought with Century 21 Curran & Oberski
Find out why customers are choosing LPT Realty to meet their real estate needs
Learn More About LPT Realty







