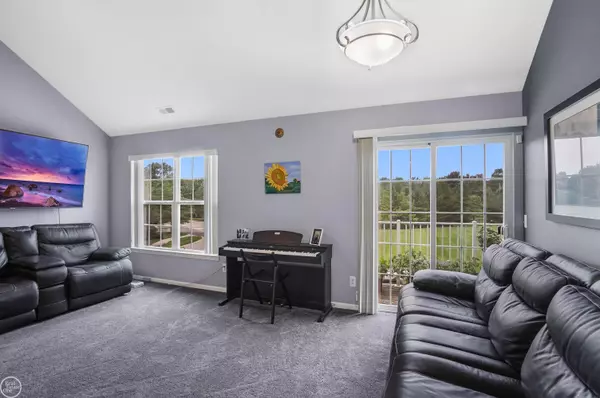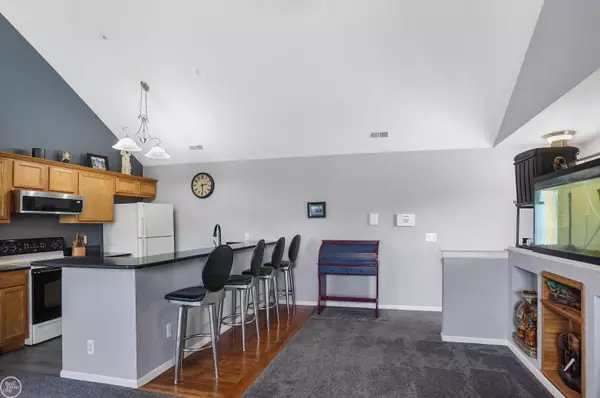$205,000
$199,800
2.6%For more information regarding the value of a property, please contact us for a free consultation.
2 Beds
2 Baths
1,383 SqFt
SOLD DATE : 09/14/2023
Key Details
Sold Price $205,000
Property Type Condo
Sub Type Condominium
Listing Status Sold
Purchase Type For Sale
Square Footage 1,383 sqft
Price per Sqft $148
Subdivision Wellington Place Condo
MLS Listing ID 50115211
Sold Date 09/14/23
Style Condo/Ranch 2nd Flr or Above
Bedrooms 2
Full Baths 2
Abv Grd Liv Area 1,383
Year Built 2005
Annual Tax Amount $1,997
Property Description
Gorgeous 2nd story end unit condo with wide open views of greenery and pond. Updates include new roof (2021), high efficiency furnace and central air (10 years), some new carpeting, bamboo flooring in entry & landing, hardwood floors by bar area, and 2 tinted windows in great room. The great room/kitchen have an open concept, cathedral ceiling, ceiling fan, doorwall leading to balcony, kitchen with granite countertops, newer s/s microwave, master bedroom with cathedral ceiling, large walk in closet (pull down attic with tons of storage), master bath with large soaker tub & separate shower, granite counters and ceramic tile. 2nd bedroom with ceiling fan & bonus room currently used as an office. Large laundry with stackable front load washer & dryer, folding table with upper & lower cabinets. Small patio area by the front door and awesome finished garage space with closet in the back for additional storage. All appliances included. This condo is close to shopping, the water, parks, and schools.
Location
State MI
County Macomb
Area Chesterfield Twp (50009)
Zoning Residential
Interior
Interior Features Cathedral/Vaulted Ceiling, Ceramic Floors, Hardwood Floors, Security System, Walk-In Closet
Hot Water Gas
Heating Forced Air, Humidifier
Cooling Ceiling Fan(s), Central A/C
Appliance Dishwasher, Dryer, Humidifier, Intercom, Microwave, Range/Oven, Refrigerator, Washer
Exterior
Parking Features Attached Garage, Electric in Garage, Gar Door Opener
Garage Spaces 1.0
Amenities Available Grounds Maintenance, Sidewalks
Garage Yes
Building
Story Condo/Ranch 2nd Flr or Above
Foundation Crawl
Water Public Water
Architectural Style Ranch
Structure Type Brick,Vinyl Siding
Schools
School District Anchor Bay School District
Others
HOA Fee Include Maintenance Grounds,Snow Removal,Trash Removal,Maintenance Structure
Ownership Private
SqFt Source Public Records
Energy Description Natural Gas
Acceptable Financing Conventional
Listing Terms Conventional
Financing Cash,Conventional
Pets Allowed Call for Pet Restrictions
Read Less Info
Want to know what your home might be worth? Contact us for a FREE valuation!

Our team is ready to help you sell your home for the highest possible price ASAP

Provided through IDX via MiRealSource. Courtesy of MiRealSource Shareholder. Copyright MiRealSource.
Bought with RE/MAX First

Find out why customers are choosing LPT Realty to meet their real estate needs
Learn More About LPT Realty







