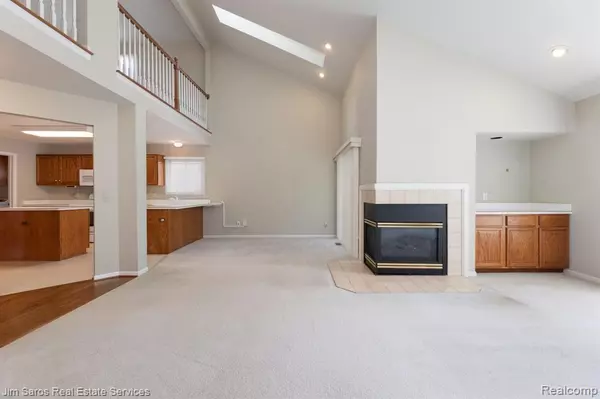$370,000
$390,000
5.1%For more information regarding the value of a property, please contact us for a free consultation.
2 Beds
3 Baths
2,122 SqFt
SOLD DATE : 05/04/2023
Key Details
Sold Price $370,000
Property Type Condo
Sub Type Condominium
Listing Status Sold
Purchase Type For Sale
Square Footage 2,122 sqft
Price per Sqft $174
Subdivision The Parc At Vineyards
MLS Listing ID 60201139
Sold Date 05/04/23
Style 2 Story
Bedrooms 2
Full Baths 2
Half Baths 1
Abv Grd Liv Area 2,122
Year Built 1995
Annual Tax Amount $4,212
Property Description
Nestled in The Parc at Vineyards Subdivision. This 2 bedroom detached condo features a large great room with a fireplace, first floor laundry, a large primary bedroom with a walk in closet and nice sized bathroom. A den/office on the first floor and a loft on the second floor provide versatile spaces for work, hobbies, or just enjoying some quiet time. The three season room leads to a nice deck that overlooks a wooded area perfect for entertaining or relaxing. The unfinished basement offers endless possibilities for storage or finishing to your liking. Conveniently located near shopping, dining, and entertainment.
Location
State MI
County Macomb
Area Sterling Heights (50012)
Rooms
Basement Unfinished
Interior
Hot Water Gas
Heating Forced Air
Cooling Central A/C
Fireplaces Type Gas Fireplace, LivRoom Fireplace
Appliance Dishwasher, Disposal, Dryer, Microwave, Range/Oven, Refrigerator, Washer
Exterior
Parking Features Attached Garage
Garage Spaces 2.0
Garage Yes
Building
Story 2 Story
Foundation Basement
Water Public Water
Architectural Style Detached
Structure Type Brick,Vinyl Siding
Schools
School District Utica Community Schools
Others
HOA Fee Include Maintenance Grounds,Snow Removal
Ownership Private
Energy Description Natural Gas
Acceptable Financing Conventional
Listing Terms Conventional
Financing Cash,Conventional
Pets Allowed Number Limit, Size Limit
Read Less Info
Want to know what your home might be worth? Contact us for a FREE valuation!

Our team is ready to help you sell your home for the highest possible price ASAP

Provided through IDX via MiRealSource. Courtesy of MiRealSource Shareholder. Copyright MiRealSource.
Bought with Rickey McKiddy

Find out why customers are choosing LPT Realty to meet their real estate needs
Learn More About LPT Realty







