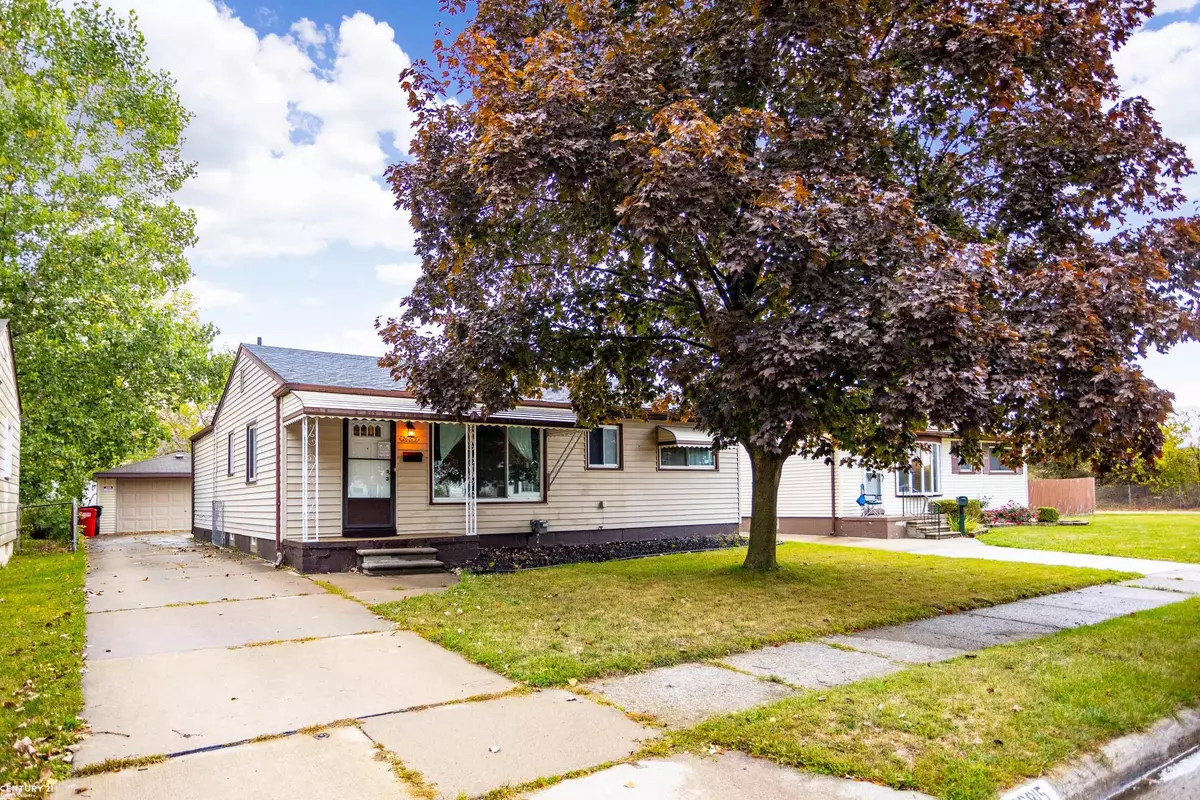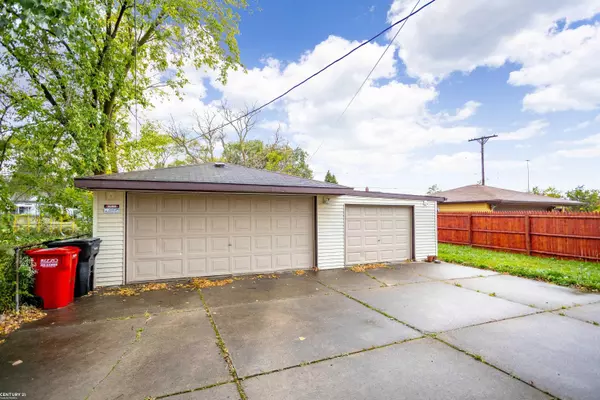$175,000
$165,000
6.1%For more information regarding the value of a property, please contact us for a free consultation.
3 Beds
2 Baths
1,218 SqFt
SOLD DATE : 11/07/2022
Key Details
Sold Price $175,000
Property Type Single Family Home
Sub Type Single Family
Listing Status Sold
Purchase Type For Sale
Square Footage 1,218 sqft
Price per Sqft $143
Subdivision Pattow Sub
MLS Listing ID 50091451
Sold Date 11/07/22
Style 1 Story
Bedrooms 3
Full Baths 1
Half Baths 1
Abv Grd Liv Area 1,218
Year Built 1955
Annual Tax Amount $2,988
Lot Size 6,534 Sqft
Acres 0.15
Lot Dimensions 50x137
Property Description
Look no further…this Roseville ranch is PERFECT! This home features a spacious flowing floor plan with an added family room and designated dining area. The fenced backyard has plenty of room to roam, even with a handy 3-car garage and sunroom off of the backdoor. Cove ceilings in the living room, hardwood floors in the living room and bedrooms, large picture window for lots of natural light, and tile throughout both the bathroom and kitchen make this home beautiful! Tons of cabinet space, included appliances, and crisp central air help add to its convenience. The partially finished basement boasts a half bathroom and plenty of room for any setup. Located within minutes of I-94 and I-696, as well as in the same neighborhood as Huron Park Elementary School as well as Huron Park, which features a skatepark and volleyball area.
Location
State MI
County Macomb
Area Roseville (50025)
Zoning Residential
Rooms
Basement Partially Finished, Poured, Partial
Interior
Interior Features Ceramic Floors, Hardwood Floors
Hot Water Gas
Heating Forced Air
Cooling Central A/C
Appliance Dishwasher, Dryer, Range/Oven, Refrigerator, Washer
Exterior
Parking Features Detached Garage, Electric in Garage, Gar Door Opener
Garage Spaces 3.0
Garage Description 34x22
Amenities Available Sidewalks, Street Lights
Garage Yes
Building
Story 1 Story
Foundation Basement
Water Public Water
Architectural Style Ranch
Structure Type Aluminum,Vinyl Siding
Schools
School District Roseville Community Schools
Others
Ownership Private
SqFt Source Measured
Energy Description Natural Gas
Acceptable Financing FHA
Listing Terms FHA
Financing Cash,Conventional,FHA,VA
Read Less Info
Want to know what your home might be worth? Contact us for a FREE valuation!

Our team is ready to help you sell your home for the highest possible price ASAP

Provided through IDX via MiRealSource. Courtesy of MiRealSource Shareholder. Copyright MiRealSource.
Bought with Community Choice Realty Inc
Find out why customers are choosing LPT Realty to meet their real estate needs
Learn More About LPT Realty







