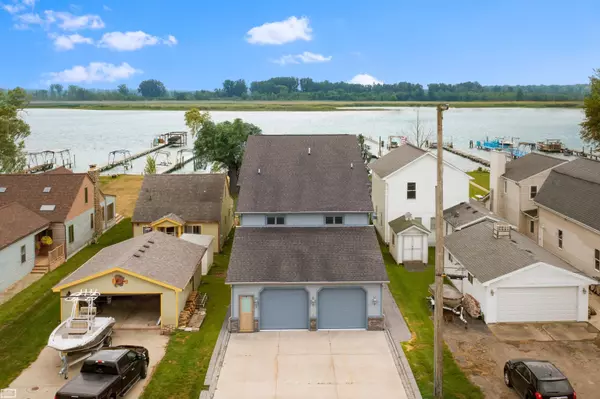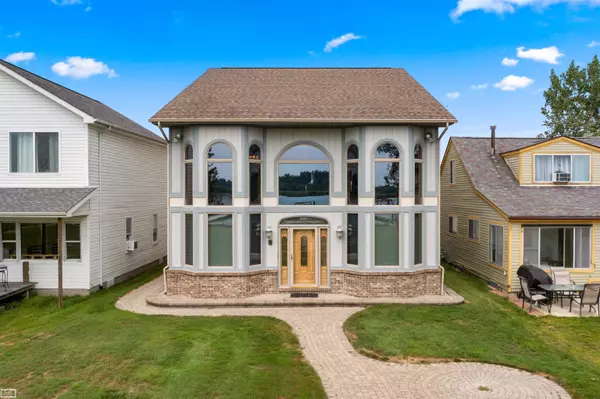$775,000
$799,900
3.1%For more information regarding the value of a property, please contact us for a free consultation.
5 Beds
4 Baths
3,839 SqFt
SOLD DATE : 10/07/2022
Key Details
Sold Price $775,000
Property Type Single Family Home
Sub Type Single Family
Listing Status Sold
Purchase Type For Sale
Square Footage 3,839 sqft
Price per Sqft $201
Subdivision Suprvrs Re-Plat Of Sup St Jo
MLS Listing ID 50085591
Sold Date 10/07/22
Style 2 Story
Bedrooms 5
Full Baths 4
Abv Grd Liv Area 3,839
Year Built 2001
Annual Tax Amount $5,281
Lot Size 0.280 Acres
Acres 0.28
Lot Dimensions 40 X 304
Property Description
Incredible Million Dollar Views of Lake St. Clair!! Rare Opportunity to Own Custom Built & Designed Home By Owner/Engineer. This Owner Spared No Expense On Home!!! Attention to Details with High End Finishes! Two Lighted Staircases Lead to Total of 5 Bedrooms with 4 Full Bathrooms. Elegant Master Suite on First Floor with Gas Fireplace, Master Bath Spa Retreat with Jacuzzi! 2nd Large Master Bedroom on First Floor. Amazing Solid Oak Kitchen with Corian Counters, Ceramic Backsplash, Lighting Under Cabinets, Pantry, Island, Views of Water Everywhere!! Heated Floors on First Level, Bay Windows in Dining & Great Room, with Gas Fireplace, 20' Ceilings. Upstairs Has 3 Additional Bedrooms, 2 Full Baths, Large Upstairs Family Room, Balcony Overlooks Living Area With Panoramic Views of Water!! Leaded Glass Door Leads to Paver Walkway. Two Patio Areas, Long Wooden Dock with Railing, Steel Seawall, Electricity at Sea Wall, 2 Paver Sidewalks Along House. Home is 2 x 6 Construction, Fully Insulated Walls Including Interior Walls, Zoned Heating Furnace Up & Boiler Down, Entire House Tinted Andersen Windows, Generac House Generator, Alarm & Intercom System, Automatic Attic Fans. How about a 4 Car Tandem Garage!!! It is a Dream with Heat, Driveway with Space for 4 Cars, Epoxy Floors, Utility Sink with Water, Counter, Cabinets for Storage, Insulated Doors!! The List is Extensive of Custom Features That The Homeowner Used for Construction!! Fabulous Home with Lake Frontage on One of Michigan's Finest Lakes!! Deep, Clear Water for Larger Vessels! Enjoy Breathtaking Views Year Round!!
Location
State MI
County St. Clair
Area Clay Twp (74011)
Zoning Residential
Interior
Interior Features Bay Window, Cable/Internet Avail., Cathedral/Vaulted Ceiling, Ceramic Floors, Spa/Jetted Tub, Security System, Sound System, Walk-In Closet, Window Treatment(s), Skylights
Hot Water Gas
Heating Boiler, Floor Furnace, Forced Air, Air Cleaner, Radiant Floor
Cooling Ceiling Fan(s), Central A/C, Attic Fan
Fireplaces Type Grt Rm Fireplace, Primary Bedroom Fireplace
Appliance Air Cleaner, Dishwasher, Disposal, Dryer, Humidifier, Intercom, Microwave, Range/Oven, Washer
Exterior
Parking Features Attached Garage, Electric in Garage, Gar Door Opener, Heated Garage, Off Street, Side Loading Garage, Workshop, Direct Access
Garage Spaces 3.0
Garage Yes
Building
Story 2 Story
Foundation Slab
Water Community
Architectural Style Colonial
Structure Type Brick
Schools
School District Algonac Community School District
Others
Ownership Private
SqFt Source Public Records
Energy Description Natural Gas
Acceptable Financing Cash
Listing Terms Cash
Financing Cash,Conventional
Read Less Info
Want to know what your home might be worth? Contact us for a FREE valuation!

Our team is ready to help you sell your home for the highest possible price ASAP

Provided through IDX via MiRealSource. Courtesy of MiRealSource Shareholder. Copyright MiRealSource.
Bought with Howard Hanna Real Estate Services-Tecumseh
Find out why customers are choosing LPT Realty to meet their real estate needs
Learn More About LPT Realty







