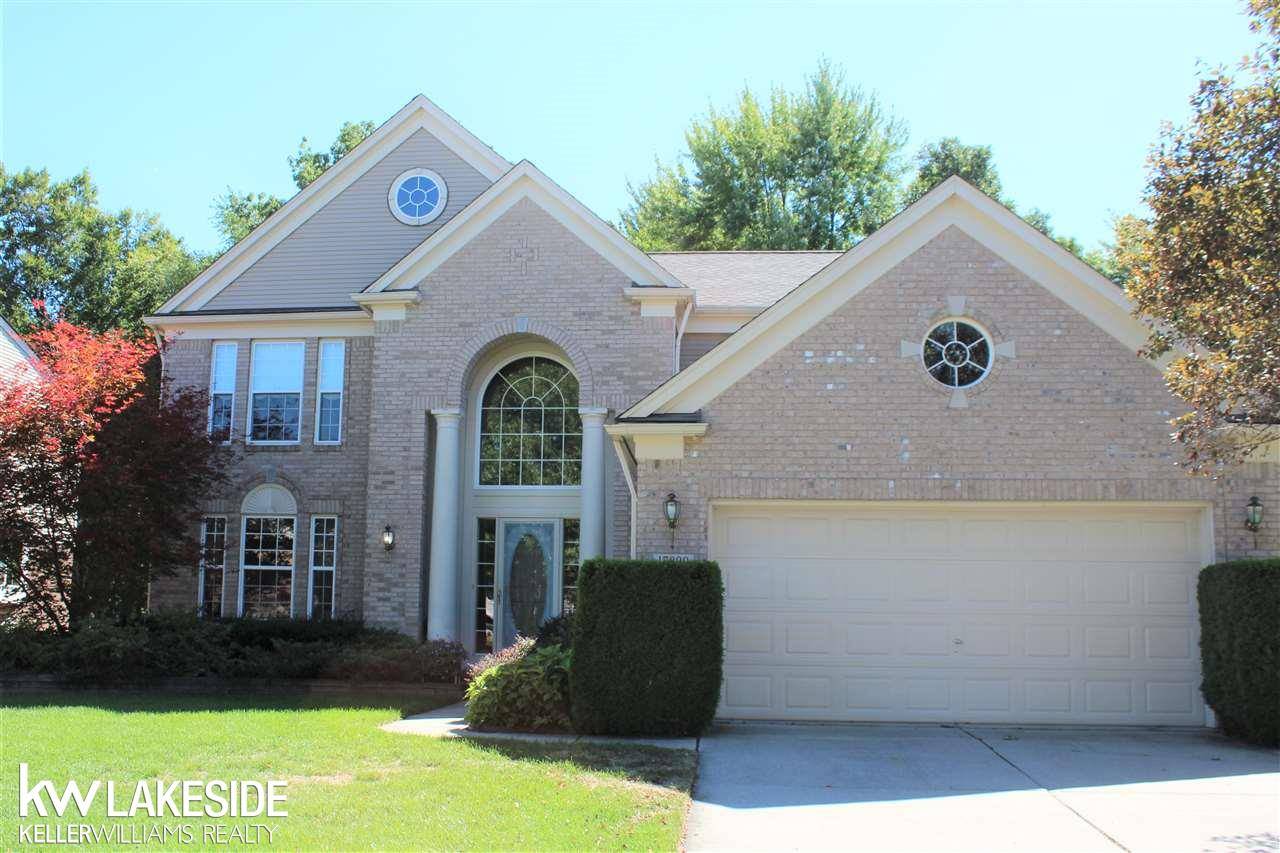$342,500
$350,000
2.1%For more information regarding the value of a property, please contact us for a free consultation.
4 Beds
3 Baths
2,583 SqFt
SOLD DATE : 01/25/2021
Key Details
Sold Price $342,500
Property Type Condo
Sub Type Residential
Listing Status Sold
Purchase Type For Sale
Square Footage 2,583 sqft
Price per Sqft $132
Subdivision Penzien Farms Sub
MLS Listing ID 50029957
Sold Date 01/25/21
Style 2 Story
Bedrooms 4
Full Baths 2
Half Baths 1
Abv Grd Liv Area 2,583
Year Built 1999
Annual Tax Amount $3,768
Lot Size 10,454 Sqft
Acres 0.24
Lot Dimensions 70x150
Property Sub-Type Residential
Property Description
Priced below $140/sf?! Unheard of in Macomb Twp! Have your agent show you the comps! Great OPPORTUNITY for the Buyer who prefers to choose their own updates and paint color! Located in the highly sought after Penzien Farms subdivision w/community pool! Quiet, Premium lot w/gorgeous view backing to Cracklewood Golf Course (seller paid addn'l $40k lot premium). New Roof and HWH (approx. 4yrs). Solid home! Features hardwood and tile flooring thru-out the main floor. Kitchen w/island & desk area. Built-in speakers offer music thru-out the home. Master bath with whirlpool tub, separate shower and his & her sinks. Washer and dryer conveniently located on the 2nd floor. Deep garage with 6' ext to fit even the largest truck and toys. Basement is pre-plumbed for a bath and ready for finishing. Deck will need some boards replaced and refinishing. Seller selling AS-IS. PRICE IS FIRM. After updates, market value would easily be $400k-$425k+. Parks, Rec Center & New Library just East down 25 Mile.
Location
State MI
County Macomb
Area Macomb Twp (50008)
Zoning Residential
Rooms
Basement Common, Full, Poured, Sump Pump, Unfinished
Dining Room Breakfast Nook/Room, Eat-In Kitchen, Pantry, Formal Dining Room
Kitchen Breakfast Nook/Room, Eat-In Kitchen, Pantry, Formal Dining Room
Interior
Interior Features Cable/Internet Avail., Cathedral/Vaulted Ceiling, Ceramic Floors, Hardwood Floors, Spa/Jetted Tub, Sound System, Sump Pump, Walk-In Closet
Hot Water Gas
Heating Forced Air
Cooling Central A/C
Fireplaces Type FamRoom Fireplace, Gas Fireplace
Appliance Dishwasher, Disposal, Dryer, Microwave, Range/Oven, Refrigerator, Washer
Exterior
Parking Features Attached Garage, Electric in Garage, Gar Door Opener, Direct Access
Garage Spaces 2.5
Garage Description 567 sqft
Amenities Available Sidewalks
Garage Yes
Building
Story 2 Story
Foundation Basement
Water Public Water
Architectural Style Colonial
Structure Type Brick,Vinyl Siding
Schools
Elementary Schools Beacon Tree Elem
Middle Schools Shelby Jr. High
High Schools Eisenhower Hs
School District Utica Community Schools
Others
HOA Fee Include HOA,Snow Removal
Ownership Private
SqFt Source Public Records
Energy Description Natural Gas
Acceptable Financing Cash
Listing Terms Cash
Financing Cash,Conventional
Read Less Info
Want to know what your home might be worth? Contact us for a FREE valuation!

Our team is ready to help you sell your home for the highest possible price ASAP

Provided through IDX via MiRealSource. Courtesy of MiRealSource Shareholder. Copyright MiRealSource.
Bought with St Jude Realty
Find out why customers are choosing LPT Realty to meet their real estate needs
Learn More About LPT Realty







