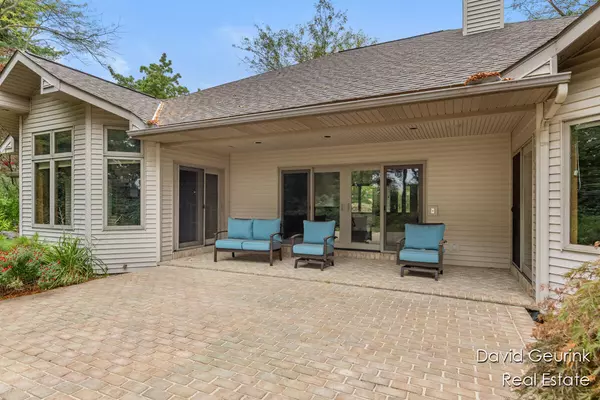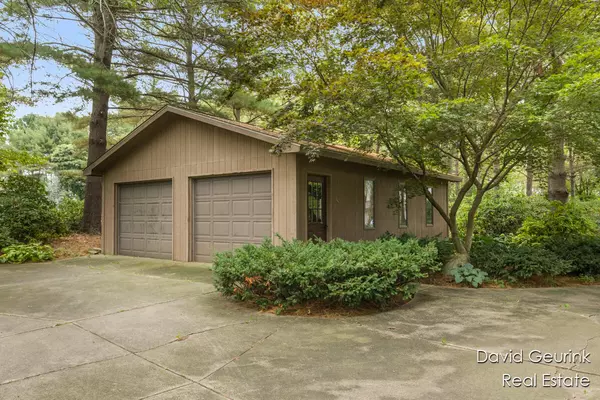
3 Beds
3 Baths
2,444 SqFt
3 Beds
3 Baths
2,444 SqFt
Key Details
Property Type Single Family Home
Sub Type Single Family Residence
Listing Status Active
Purchase Type For Sale
Square Footage 2,444 sqft
Price per Sqft $284
Municipality Fennville City
MLS Listing ID 25049582
Style Ranch
Bedrooms 3
Full Baths 2
Half Baths 1
Year Built 1980
Annual Tax Amount $8,721
Tax Year 2025
Lot Size 3.600 Acres
Acres 3.6
Lot Dimensions see lengthy legal in docs
Property Sub-Type Single Family Residence
Source Michigan Regional Information Center (MichRIC)
Property Description
Welcome to this one-of-a-kind property that combines country living with the convenience of being just a short walk to town. Nestled on 3.6 acres of lush botanical gardens, spacious yard, this home features a decorative pond with a charming bridge, winding garden paths, a spacious patio with a pergola, and a large outbuilding with garage doors on both sides—perfect for storing vehicles, toys, or creating a workshop.
Inside, the open-concept layout offers warmth and functionality. The kitchen, with its center island, gorgeous wood floors, and abundant cabinetry, flows seamlessly into the dining area. The main floor owner's suite is a true retreat, featuring a walk-in closet, large bath, and serene views of the surrounding gardens. Convenient main-floor laundry and a mudroom off the garage add everyday ease. The home also features new stainless kitchen appliances and a new washer & dryer in the laundry room. The home has areas which have been repainted, and new flooring is going in one of the bedrooms.
The lower level needs to be finished and includes a large family room, bathroom, incredible storage spaces, and a new interior drain tile system with sump pump for peace of mind.
This property also boasts impressive updates: furnace (2021), roof done (2017). Public water and sewer lines have been upgraded at the street, while a private well provides water for the landscaping.
Enjoy the best of Fennville living, with nearby Hutchins Lake, Cranes Orchard, local wineries, and much more. Whether you're enjoying the huge primary suite, entertaining guests, or strolling through the gardens and over the pond bridge, this home offers the perfect blend of comfort, beauty, and convenience.
Schedule your private showing today and experience it for yourself!
Listing agent shall not be held liable for any inaccuracies, misrepresentations, or omissions regarding the property, and makes no warranties or representations, express or implied, regarding the condition, value, or suitability of the property for any particular purpose. Buyer to verify all information. the laundry room. The home has areas which have been repainted, and new flooring is going in one of the bedrooms.
The lower level needs to be finished and includes a large family room, bathroom, incredible storage spaces, and a new interior drain tile system with sump pump for peace of mind.
This property also boasts impressive updates: furnace (2021), roof done (2017). Public water and sewer lines have been upgraded at the street, while a private well provides water for the landscaping.
Enjoy the best of Fennville living, with nearby Hutchins Lake, Cranes Orchard, local wineries, and much more. Whether you're enjoying the huge primary suite, entertaining guests, or strolling through the gardens and over the pond bridge, this home offers the perfect blend of comfort, beauty, and convenience.
Schedule your private showing today and experience it for yourself!
Listing agent shall not be held liable for any inaccuracies, misrepresentations, or omissions regarding the property, and makes no warranties or representations, express or implied, regarding the condition, value, or suitability of the property for any particular purpose. Buyer to verify all information.
Location
State MI
County Allegan
Area Holland/Saugatuck - H
Direction From Old Allegan Road, turn right onto 58th Street. After 3.5 miles, the home will be located on your left, just North of the stop sign at Main St and 58th.
Rooms
Basement Full
Interior
Interior Features Ceiling Fan(s), Garage Door Opener, Center Island, Eat-in Kitchen
Heating Forced Air
Cooling Central Air
Flooring Carpet, Laminate, Wood
Fireplaces Number 1
Fireplace true
Appliance Dishwasher, Double Oven, Dryer, Microwave, Range, Refrigerator, Washer
Laundry Laundry Room, Main Level
Exterior
Parking Features Garage Faces Front, Garage Door Opener, Attached
Garage Spaces 2.0
Waterfront Description Pond
View Y/N No
Roof Type Shingle
Street Surface Paved
Garage Yes
Building
Story 2
Sewer Public
Water Public
Architectural Style Ranch
Structure Type Brick,Vinyl Siding
New Construction No
Schools
School District Fennville
Others
Tax ID 52-032-030-01
Acceptable Financing Cash, Conventional
Listing Terms Cash, Conventional
Virtual Tour https://tours.harrcreative.com/tour/1g83bg22014

Find out why customers are choosing LPT Realty to meet their real estate needs
Learn More About LPT Realty







