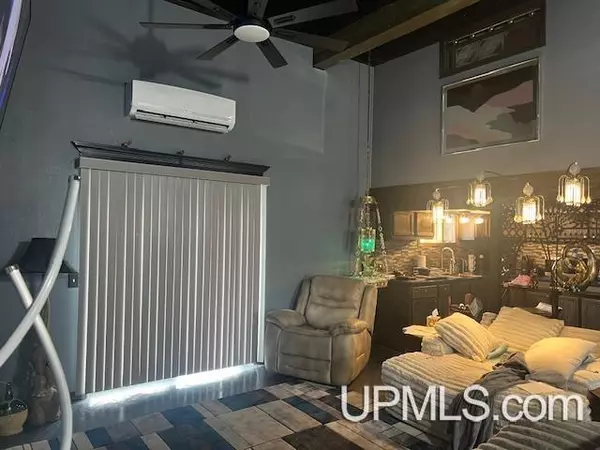
1 Bed
2 Baths
4,400 SqFt
1 Bed
2 Baths
4,400 SqFt
Key Details
Property Type Single Family Home
Sub Type Single Family
Listing Status Active
Purchase Type For Sale
Square Footage 4,400 sqft
Price per Sqft $64
Subdivision Na
MLS Listing ID 50188749
Style 1 1/2 Story
Bedrooms 1
Full Baths 1
Half Baths 1
Abv Grd Liv Area 4,400
Year Built 1980
Annual Tax Amount $524
Tax Year 2025
Lot Size 2.030 Acres
Acres 2.03
Lot Dimensions 212x417
Property Sub-Type Single Family
Property Description
Location
State MI
County Delta
Area Escanaba Twp (21009)
Zoning Commercial,Residential
Rooms
Basement None (Basement)
Interior
Interior Features 9 ft + Ceilings, Cable/Internet Avail., Window Treatment(s)
Hot Water Gas
Heating Forced Air
Cooling Wall/Window A/C
Appliance Dryer, Range/Oven, Refrigerator, Washer
Exterior
Parking Features Attached Garage, Heated Garage, Workshop
Garage Spaces 2.0
Garage Yes
Building
Story 1 1/2 Story
Foundation Slab
Water Shared Private Well
Architectural Style Barndominium
Structure Type Brick,Vinyl Siding
Schools
School District Gladstone Area Schools
Others
Ownership Private
SqFt Source Measured
Energy Description Natural Gas
Financing Cash,Conventional


Find out why customers are choosing LPT Realty to meet their real estate needs
Learn More About LPT Realty







