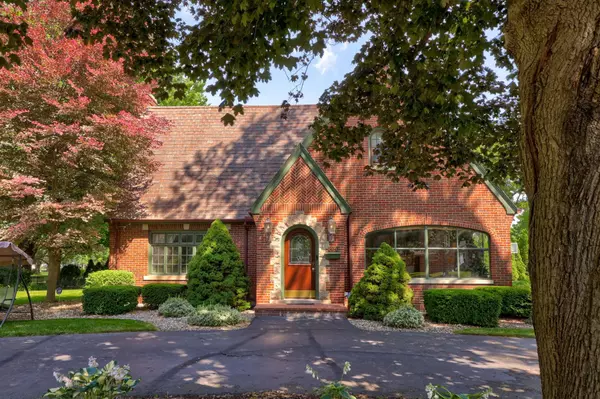5 Beds
3 Baths
3,150 SqFt
5 Beds
3 Baths
3,150 SqFt
Key Details
Property Type Single Family Home
Sub Type Single Family
Listing Status Active
Purchase Type For Sale
Square Footage 3,150 sqft
Price per Sqft $206
MLS Listing ID 50184058
Style 1 1/2 Story
Bedrooms 5
Full Baths 3
Abv Grd Liv Area 3,150
Year Built 1941
Annual Tax Amount $7,954
Lot Size 0.960 Acres
Acres 0.96
Lot Dimensions 176 x 238
Property Sub-Type Single Family
Property Description
Location
State MI
County Saginaw
Area Frankenmuth (73034)
Zoning Residential
Rooms
Basement Block, Egress/Daylight Windows, Partially Finished
Interior
Interior Features Cable/Internet Avail., Hardwood Floors, Sump Pump, Walk-In Closet, Window Treatment(s), Whirlpool/Hot Tub
Hot Water Gas
Heating Boiler, Forced Air
Cooling Ceiling Fan(s), Central A/C
Fireplaces Type Basement Fireplace, LivRoom Fireplace, Natural Fireplace
Appliance Dishwasher, Dryer, Microwave, Range/Oven, Refrigerator, Washer
Exterior
Parking Features Detached Garage
Garage Spaces 2.0
Garage Yes
Building
Story 1 1/2 Story
Foundation Basement
Water Public Water
Architectural Style Tudor
Structure Type Brick
Schools
School District Frankenmuth School District
Others
Ownership Private
SqFt Source Public Records
Energy Description Natural Gas
Financing Cash,Conventional

Find out why customers are choosing LPT Realty to meet their real estate needs
Learn More About LPT Realty







