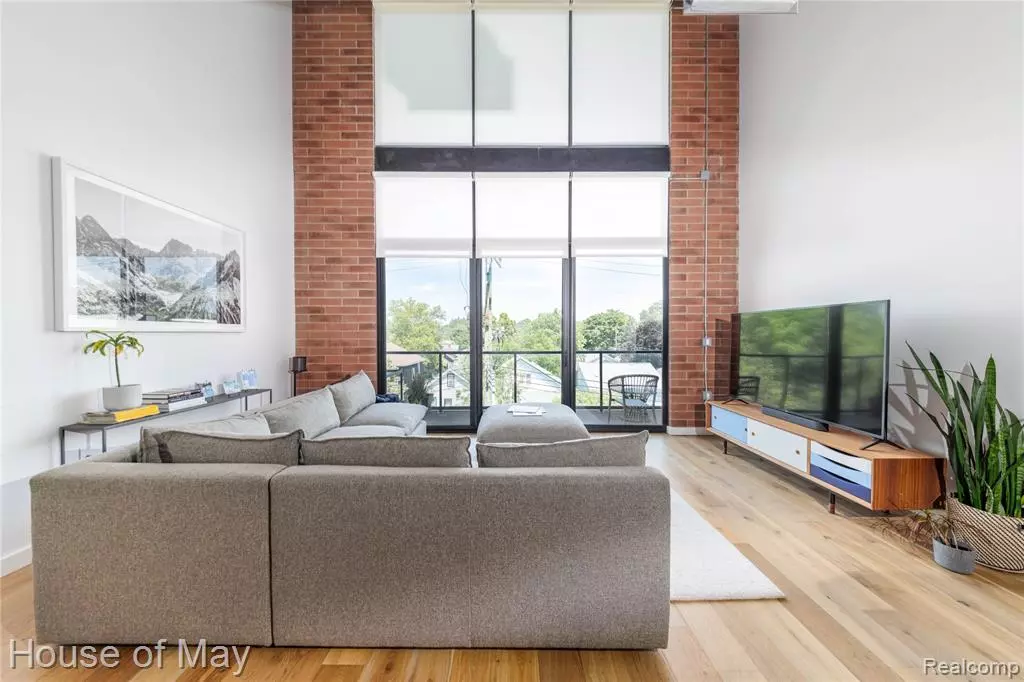2 Beds
2 Baths
1,500 SqFt
2 Beds
2 Baths
1,500 SqFt
Key Details
Property Type Condo
Sub Type Condominium
Listing Status Active
Purchase Type For Sale
Square Footage 1,500 sqft
Price per Sqft $350
Subdivision The Nine Condo Occpn 1914
MLS Listing ID 60922169
Style 2 Story
Bedrooms 2
Full Baths 2
Abv Grd Liv Area 1,500
Year Built 2008
Annual Tax Amount $10,685
Property Sub-Type Condominium
Property Description
Location
State MI
County Oakland
Area Ferndale (63258)
Interior
Interior Features Fire Sprinkler
Heating Forced Air
Cooling Central A/C
Appliance Disposal, Dryer, Microwave, Range/Oven
Exterior
Parking Features Attached Garage, Electric in Garage, Gar Door Opener, Side Loading Garage
Garage Spaces 6.0
Amenities Available Laundry Facility, Security
Garage Yes
Building
Story 2 Story
Foundation Piller/Post/Pier
Water Other-See Remarks
Architectural Style Contemporary, Loft
Structure Type Brick
Schools
School District Ferndale City School District
Others
HOA Fee Include Maintenance Grounds,Snow Removal,Trash Removal,Water,Maintenance Structure,Sewer
Ownership Private
Energy Description Natural Gas
Financing Cash,Conventional,FHA,VA
Pets Allowed Call for Pet Restrictions, Cats Allowed, Dogs Allowed
Virtual Tour https://youtu.be/jzyM_c3bu_E

Find out why customers are choosing LPT Realty to meet their real estate needs
Learn More About LPT Realty







