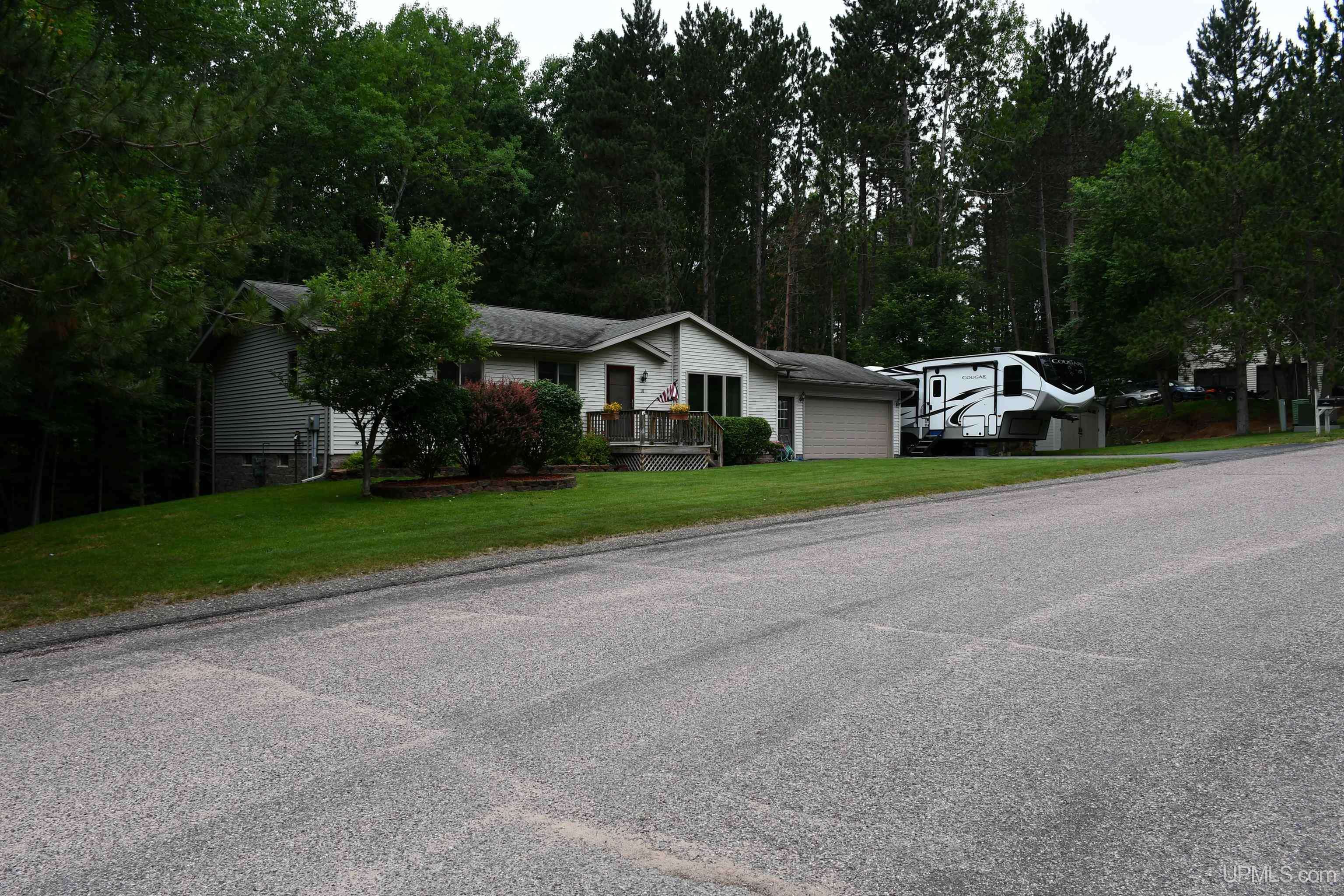4 Beds
2 Baths
1,344 SqFt
4 Beds
2 Baths
1,344 SqFt
Key Details
Property Type Single Family Home
Sub Type Single Family
Listing Status Active
Purchase Type For Sale
Square Footage 1,344 sqft
Price per Sqft $282
Subdivision Scenic Hills Estates
MLS Listing ID 50182164
Style 1 Story
Bedrooms 4
Full Baths 2
Abv Grd Liv Area 1,344
Year Built 2006
Lot Size 0.540 Acres
Acres 0.54
Lot Dimensions 127 x 162 x 178 x 148
Property Sub-Type Single Family
Property Description
Location
State MI
County Marquette
Area Sands Twp (52027)
Zoning Residential
Rooms
Basement Block, Egress/Daylight Windows, Full, Partially Finished, Walk Out
Interior
Interior Features Cathedral/Vaulted Ceiling, Ceramic Floors, Wet Bar/Bar, Whirlpool/Hot Tub, Window Treatment(s)
Hot Water Gas
Heating Forced Air
Cooling Ceiling Fan(s), Central A/C
Fireplaces Type Free Standing Fireplace, Gas Fireplace
Appliance Dishwasher, Dryer, Microwave, Range/Oven, Refrigerator, Washer
Exterior
Parking Features Attached Garage
Garage Spaces 2.0
Garage Description 25 x 27
Garage Yes
Building
Story 1 Story
Foundation Basement
Water Drilled Well, Private Well
Architectural Style Ranch
Structure Type Vinyl Siding
Schools
School District Marquette Area School District
Others
Ownership Private
SqFt Source CubiCasa
Energy Description Natural Gas
Financing Cash,Conventional,FHA,VA

Find out why customers are choosing LPT Realty to meet their real estate needs
Learn More About LPT Realty







