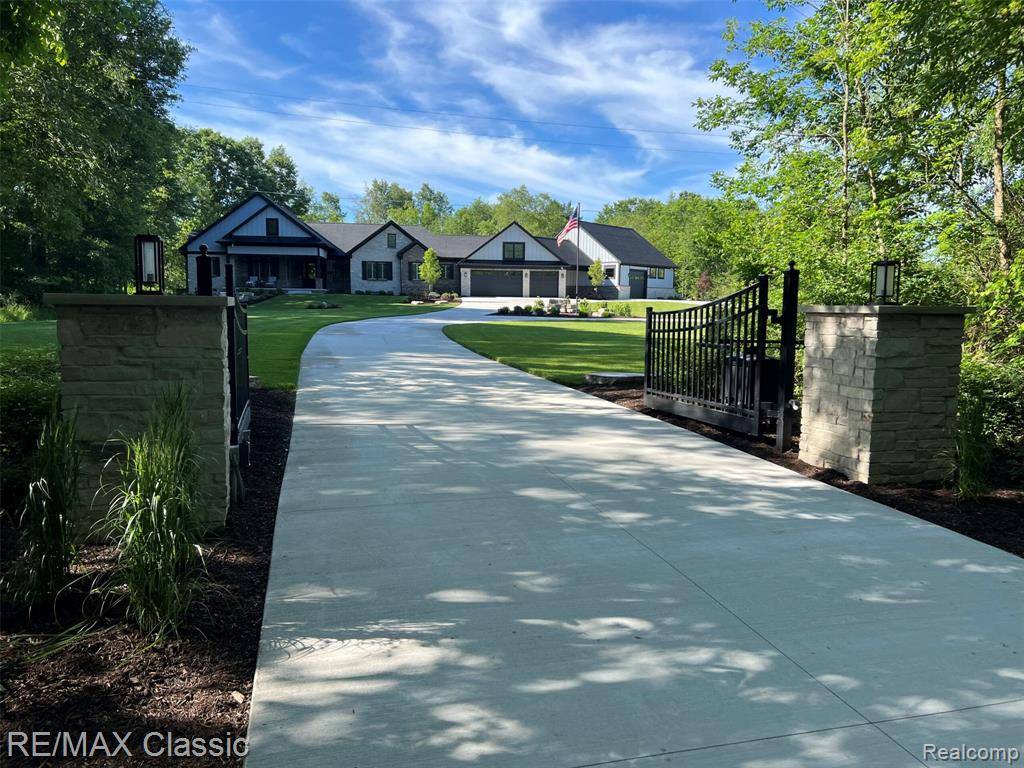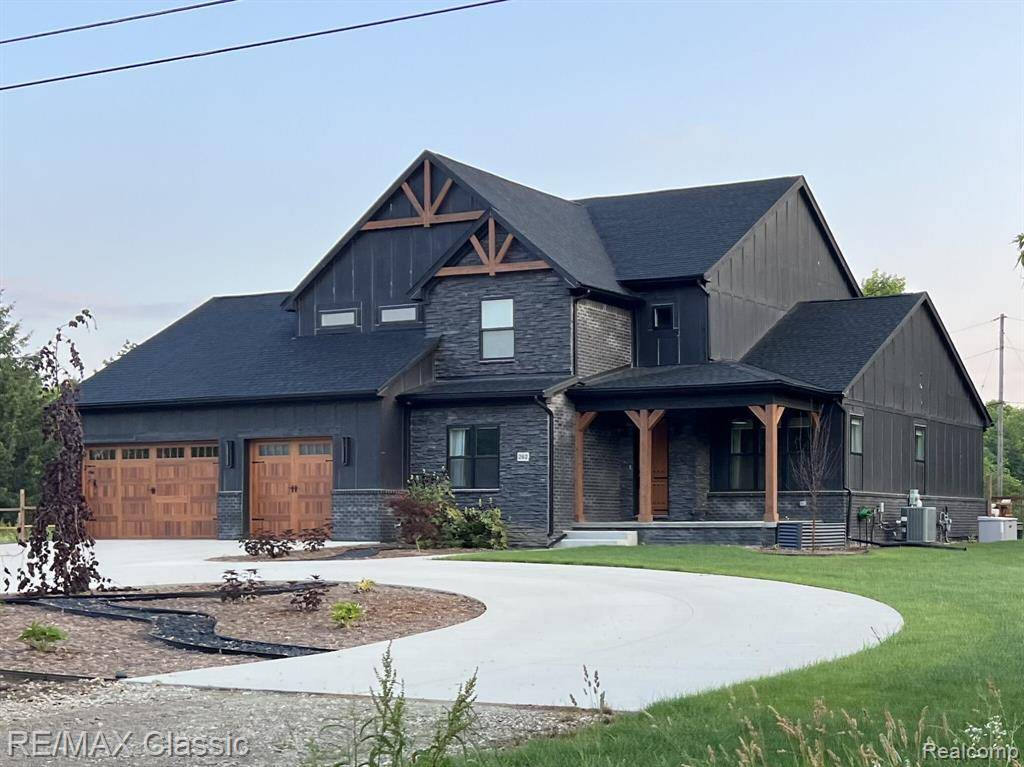4 Beds
4 Baths
4,200 SqFt
4 Beds
4 Baths
4,200 SqFt
Key Details
Property Type Single Family Home
Sub Type Single Family
Listing Status Active
Purchase Type For Sale
Square Footage 4,200 sqft
Price per Sqft $357
MLS Listing ID 60918864
Style 1 Story
Bedrooms 4
Full Baths 3
Half Baths 1
Abv Grd Liv Area 4,200
Year Built 2025
Annual Tax Amount $1,985
Lot Size 2.320 Acres
Acres 2.32
Lot Dimensions 204 x 506
Property Sub-Type Single Family
Property Description
Location
State MI
County Oakland
Area Milford Twp (63161)
Rooms
Basement Unfinished
Interior
Heating Forced Air
Cooling Central A/C
Exterior
Parking Features Attached Garage, Electric in Garage, Gar Door Opener
Garage Spaces 6.0
Garage Yes
Building
Story 1 Story
Foundation Basement
Water Private Well
Architectural Style Farm House, Ranch, Craftsman
Structure Type Brick,Stone
Schools
School District Huron Valley Schools
Others
Ownership Private
Energy Description Natural Gas
Financing Cash,Conventional
Virtual Tour https://my.matterport.com/show/?m=HeKeMpcJQ2z

Find out why customers are choosing LPT Realty to meet their real estate needs
Learn More About LPT Realty







