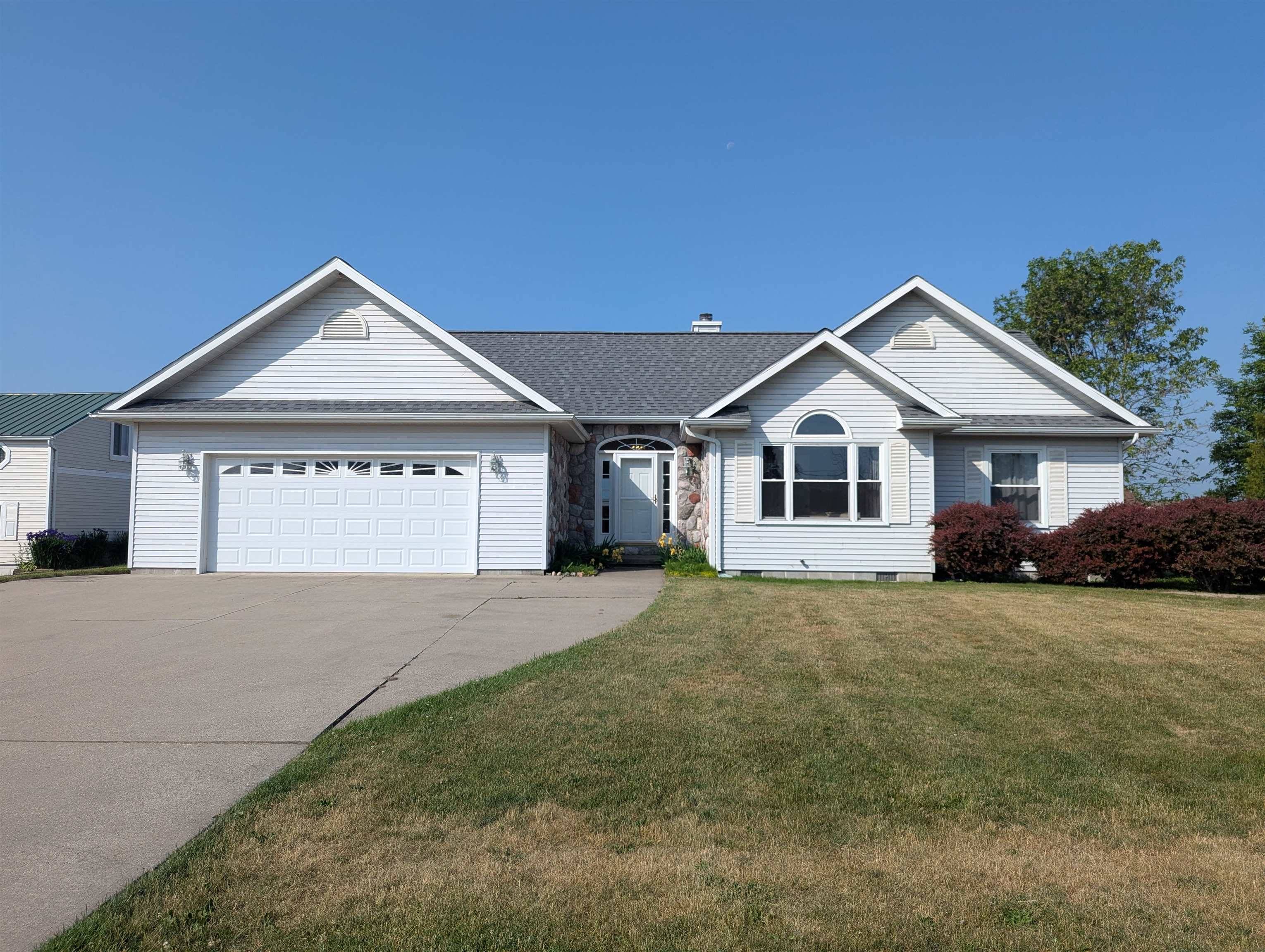3 Beds
3 Baths
1,728 SqFt
3 Beds
3 Baths
1,728 SqFt
Key Details
Property Type Single Family Home
Sub Type Single Family
Listing Status Active
Purchase Type For Sale
Square Footage 1,728 sqft
Price per Sqft $208
Subdivision Badour'S Riverside Sub
MLS Listing ID 80059352
Style 1 Story
Bedrooms 3
Full Baths 2
Half Baths 1
Abv Grd Liv Area 1,728
Year Built 2000
Annual Tax Amount $4,281
Lot Size 0.300 Acres
Acres 0.3
Lot Dimensions 75x108x172x134
Property Sub-Type Single Family
Property Description
Location
State MI
County Arenac
Area Sims Twp (06009)
Zoning Residential
Interior
Heating Forced Air
Cooling Central A/C
Appliance Dishwasher, Dryer, Microwave, Range/Oven, Refrigerator, Washer
Exterior
Parking Features Attached Garage, Gar Door Opener
Garage Spaces 2.0
Garage Description 24x24
Garage Yes
Building
Story 1 Story
Foundation Crawl
Water Public Water
Architectural Style Ranch
Structure Type Vinyl Siding
Schools
Elementary Schools Augres-Sims Elementary School
Middle Schools Augres-Sims Middle/High School
High Schools Augres-Sims Middle/High School
School District Au Gres Sims School District
Others
Ownership Private
Energy Description Natural Gas
Financing Cash,Conventional

Find out why customers are choosing LPT Realty to meet their real estate needs
Learn More About LPT Realty







