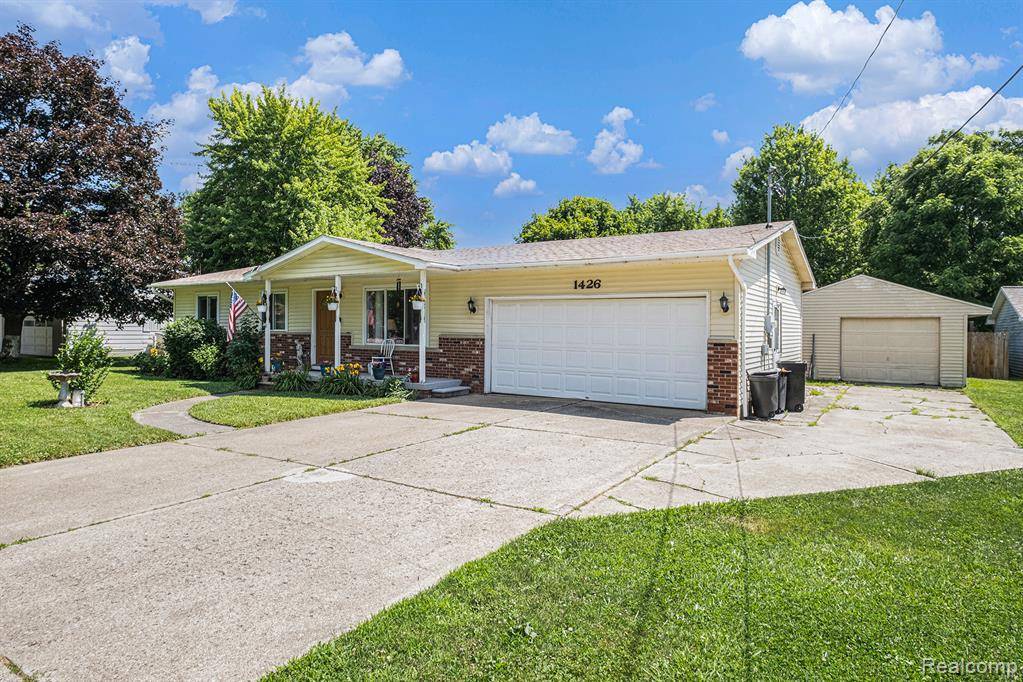5 Beds
2 Baths
1,680 SqFt
5 Beds
2 Baths
1,680 SqFt
Key Details
Property Type Single Family Home
Sub Type Single Family
Listing Status Pending
Purchase Type For Sale
Square Footage 1,680 sqft
Price per Sqft $145
MLS Listing ID 60915454
Style 1 Story
Bedrooms 5
Full Baths 2
Abv Grd Liv Area 1,680
Year Built 1971
Annual Tax Amount $4,844
Lot Size 0.930 Acres
Acres 0.93
Lot Dimensions 100 x 410
Property Sub-Type Single Family
Property Description
Location
State MI
County Genesee
Area Burton (25018)
Rooms
Basement Partially Finished
Interior
Interior Features Cable/Internet Avail., DSL Available, Spa/Jetted Tub
Hot Water Gas
Heating Forced Air
Cooling Ceiling Fan(s), Central A/C
Fireplaces Type FamRoom Fireplace, Gas Fireplace
Appliance Dishwasher, Disposal, Microwave, Range/Oven, Refrigerator
Exterior
Parking Features Additional Garage(s), Attached Garage, Electric in Garage, Gar Door Opener, Side Loading Garage
Garage Spaces 2.0
Garage Description 20 x 25
Garage Yes
Building
Story 1 Story
Foundation Basement, Crawl
Water Private Well
Architectural Style Ranch
Structure Type Brick,Vinyl Siding
Schools
School District Kearsley Community Schools
Others
Ownership Private
Energy Description Natural Gas
Financing Cash,Conventional,FHA,VA

Find out why customers are choosing LPT Realty to meet their real estate needs
Learn More About LPT Realty







