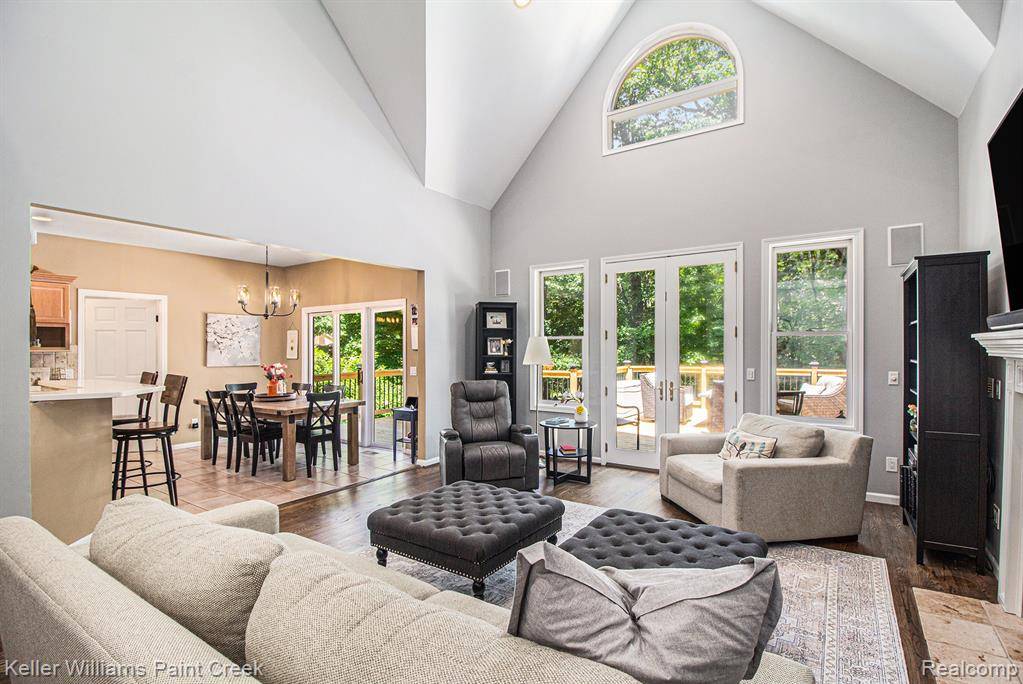4 Beds
4 Baths
3,000 SqFt
4 Beds
4 Baths
3,000 SqFt
Key Details
Property Type Single Family Home
Sub Type Single Family
Listing Status Active
Purchase Type For Sale
Square Footage 3,000 sqft
Price per Sqft $191
Subdivision West Point Hills 2
MLS Listing ID 60407451
Style 2 Story
Bedrooms 4
Full Baths 3
Half Baths 1
Abv Grd Liv Area 3,000
Year Built 1999
Annual Tax Amount $6,846
Lot Size 1.210 Acres
Acres 1.21
Lot Dimensions 168X264X260X352
Property Sub-Type Single Family
Property Description
Location
State MI
County Livingston
Area Hamburg Twp (47007)
Rooms
Basement Finished
Interior
Interior Features DSL Available, Spa/Jetted Tub, Wet Bar/Bar
Hot Water Gas
Heating Forced Air
Cooling Ceiling Fan(s), Central A/C
Fireplaces Type Gas Fireplace, Grt Rm Fireplace
Appliance Dishwasher, Disposal, Dryer, Microwave, Range/Oven, Refrigerator, Washer
Exterior
Parking Features Attached Garage, Electric in Garage, Gar Door Opener, Side Loading Garage, Direct Access
Garage Spaces 3.0
Garage Yes
Building
Story 2 Story
Foundation Basement
Water Private Well
Architectural Style Colonial
Structure Type Brick,Wood
Schools
School District Pinckney Community Schools
Others
Ownership Private
Energy Description Natural Gas
Financing Cash,Conventional
Virtual Tour https://listings.nextdoorphotos.com/vd/198150331

Find out why customers are choosing LPT Realty to meet their real estate needs
Learn More About LPT Realty







