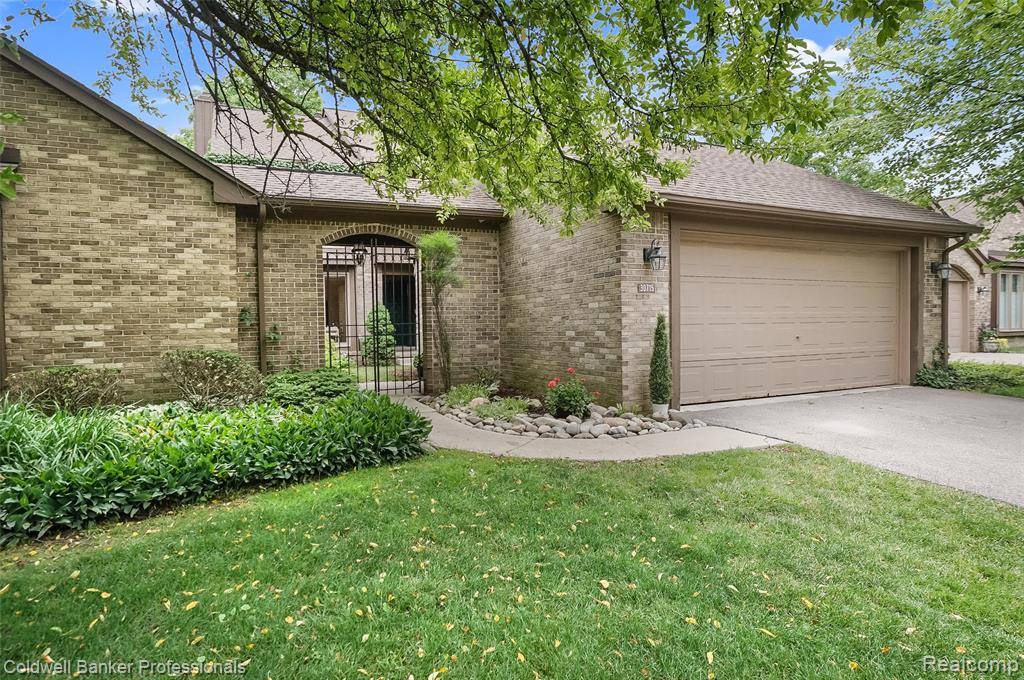3 Beds
3 Baths
2,287 SqFt
3 Beds
3 Baths
2,287 SqFt
Key Details
Property Type Condo
Sub Type Condominium
Listing Status Pending
Purchase Type For Sale
Square Footage 2,287 sqft
Price per Sqft $261
Subdivision Bingham Woods Occpn 298
MLS Listing ID 60406577
Style 2 Story
Bedrooms 3
Full Baths 2
Half Baths 1
Abv Grd Liv Area 2,287
Year Built 1981
Annual Tax Amount $7,475
Property Sub-Type Condominium
Property Description
Location
State MI
County Oakland
Area Franklin (63264)
Rooms
Basement Unfinished
Interior
Hot Water Gas
Heating Forced Air
Appliance Dishwasher, Disposal, Dryer, Microwave, Refrigerator, Washer
Exterior
Parking Features Attached Garage, Electric in Garage
Garage Spaces 2.0
Amenities Available Private Entry
Garage Yes
Building
Story 2 Story
Foundation Basement
Water Public Water
Architectural Style Colonial
Structure Type Brick
Schools
School District Birmingham City School District
Others
HOA Fee Include Maintenance Grounds,Snow Removal,Trash Removal,Water,Maintenance Structure
Ownership Private
Energy Description Natural Gas
Financing Cash,Conventional
Pets Allowed Cats Allowed, Dogs Allowed

Find out why customers are choosing LPT Realty to meet their real estate needs
Learn More About LPT Realty







