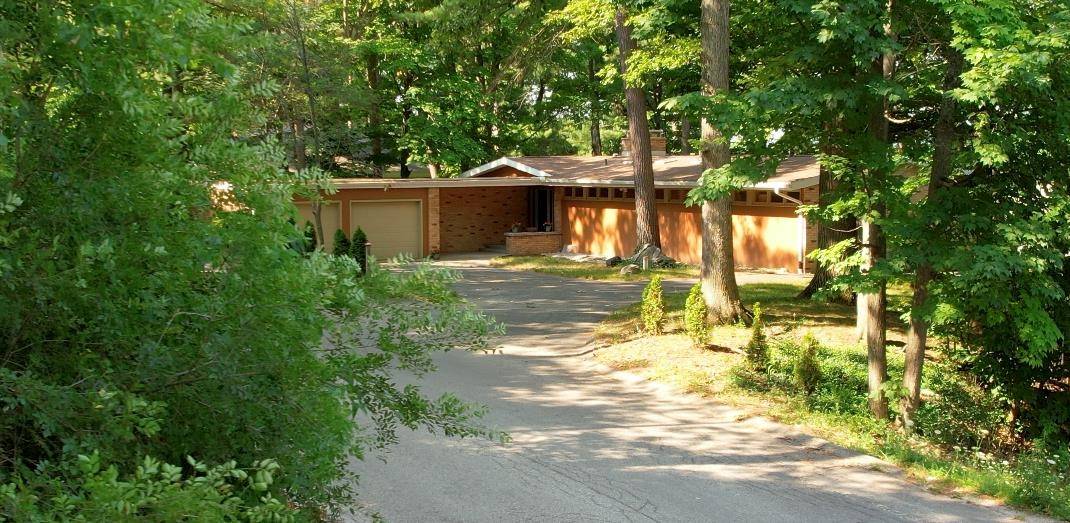4 Beds
3 Baths
2,208 SqFt
4 Beds
3 Baths
2,208 SqFt
Key Details
Property Type Single Family Home
Sub Type Single Family
Listing Status Active
Purchase Type For Sale
Square Footage 2,208 sqft
Price per Sqft $362
Subdivision Lot 2 Alpine Trails Subdivisio
MLS Listing ID 80058873
Bedrooms 4
Full Baths 2
Half Baths 1
Abv Grd Liv Area 2,208
Year Built 1960
Lot Size 0.640 Acres
Acres 0.64
Lot Dimensions 200X139X200X139
Property Sub-Type Single Family
Property Description
Location
State MI
County Grand Traverse
Area Peninsula Twp (28011)
Zoning Residential
Rooms
Basement Block, Full, Outside Entrance, Walk Out, Interior Access
Interior
Interior Features Cathedral/Vaulted Ceiling, Spa/Jetted Tub, Walk-In Closet, Skylights
Heating Hot Water
Cooling Exhaust Fan
Appliance Dishwasher, Disposal, Microwave, Range/Oven, Refrigerator
Exterior
Parking Features Detached Garage, Gar Door Opener
Garage Spaces 2.0
Garage Description 24 X 24
Garage Yes
Building
Water Private Well
Architectural Style Craftsman
Structure Type Brick,Wood
Schools
Elementary Schools Central Grade School
Middle Schools Traverse City East Middle Scho
High Schools Central High School
School District Traverse City Area Public Schools
Others
Ownership Private
Energy Description Natural Gas
Financing Cash,Conventional

Find out why customers are choosing LPT Realty to meet their real estate needs
Learn More About LPT Realty







