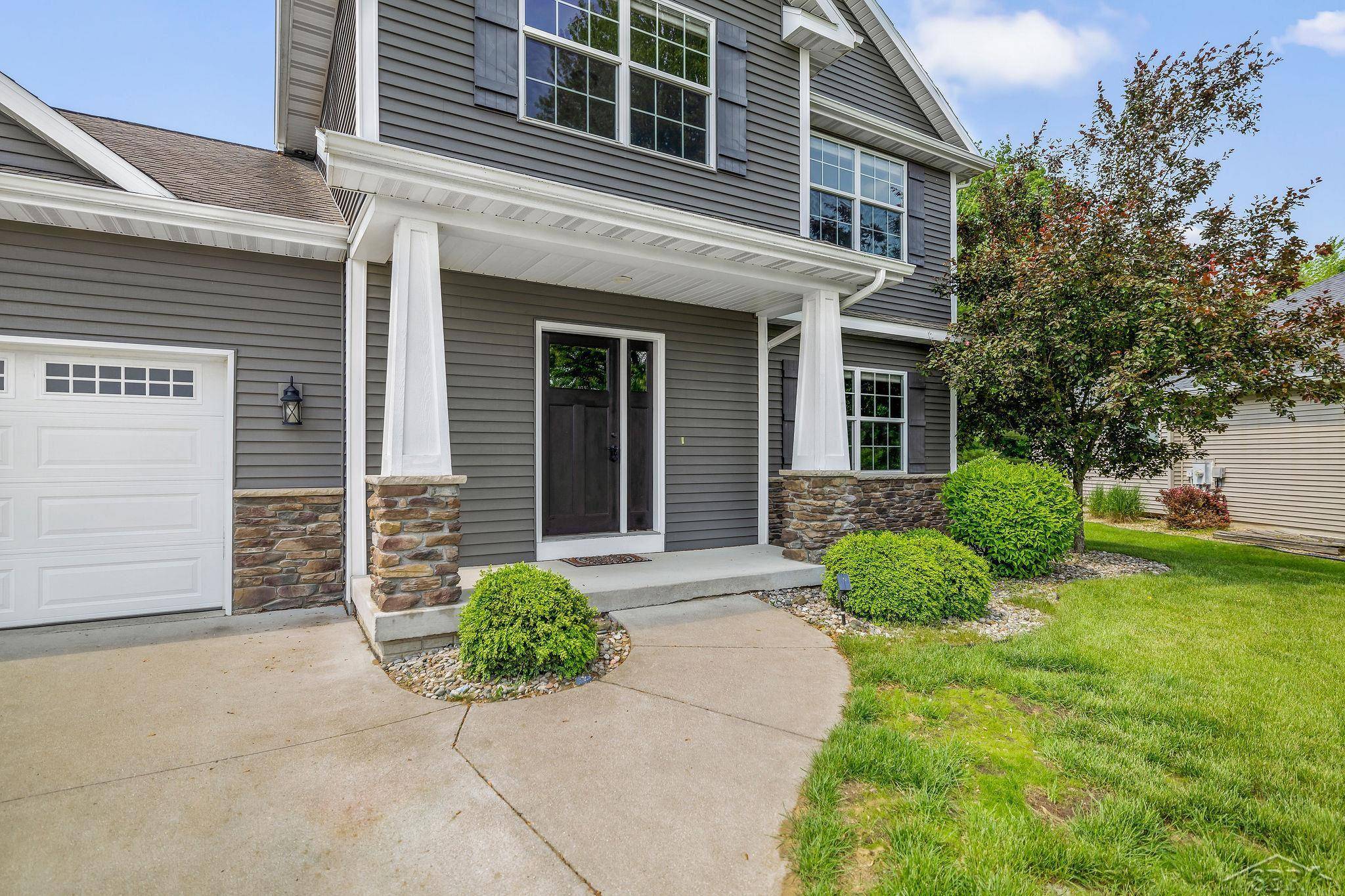3 Beds
3 Baths
1,913 SqFt
3 Beds
3 Baths
1,913 SqFt
Key Details
Property Type Single Family Home
Sub Type Single Family
Listing Status Pending
Purchase Type For Sale
Square Footage 1,913 sqft
Price per Sqft $216
Subdivision Saddlebrook Subdivision
MLS Listing ID 50178207
Style 2 Story
Bedrooms 3
Full Baths 2
Half Baths 1
Abv Grd Liv Area 1,913
Year Built 2014
Annual Tax Amount $4,804
Tax Year 2024
Lot Size 0.340 Acres
Acres 0.34
Lot Dimensions 90x164
Property Sub-Type Single Family
Property Description
Location
State MI
County Saginaw
Area Tittabawassee Twp (73026)
Zoning Residential
Rooms
Basement Egress/Daylight Windows, Finished, Full, Sump Pump
Interior
Interior Features 9 ft + Ceilings, Cable/Internet Avail., Ceramic Floors, Sump Pump, Walk-In Closet
Hot Water Gas
Heating Forced Air
Cooling Ceiling Fan(s), Central A/C
Appliance Dishwasher, Disposal, Dryer, Microwave, Range/Oven, Refrigerator, Washer
Exterior
Parking Features Attached Garage, Gar Door Opener
Garage Spaces 2.5
Garage Yes
Building
Story 2 Story
Foundation Basement
Water Public Water
Architectural Style Craftsman
Structure Type Stone,Vinyl Siding,Vinyl Trim
Schools
School District Freeland Comm School District
Others
Ownership Private
SqFt Source Public Records
Energy Description Natural Gas
Financing Cash,Conventional,FHA,VA

Find out why customers are choosing LPT Realty to meet their real estate needs
Learn More About LPT Realty







