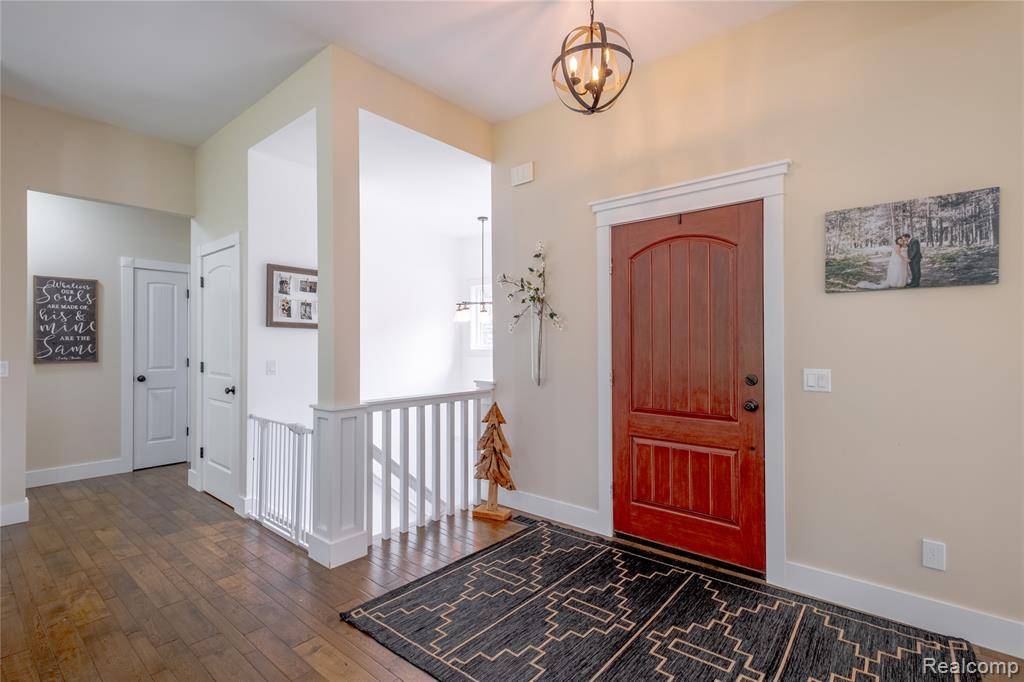3 Beds
4 Baths
2,106 SqFt
3 Beds
4 Baths
2,106 SqFt
Key Details
Property Type Single Family Home
Sub Type Single Family
Listing Status Contingent
Purchase Type For Sale
Square Footage 2,106 sqft
Price per Sqft $332
MLS Listing ID 60402339
Style 1 Story
Bedrooms 3
Full Baths 2
Half Baths 2
Abv Grd Liv Area 2,106
Year Built 2017
Annual Tax Amount $5,007
Lot Size 2.960 Acres
Acres 2.96
Lot Dimensions Irregular
Property Sub-Type Single Family
Property Description
Location
State MI
County Livingston
Area Tyrone Twp (47015)
Rooms
Basement Partially Finished
Interior
Interior Features DSL Available, Sound System, Wet Bar/Bar
Hot Water Gas
Heating Forced Air
Cooling Central A/C
Fireplaces Type Basement Fireplace, Grt Rm Fireplace
Appliance Dishwasher, Disposal, Microwave, Range/Oven, Refrigerator
Exterior
Parking Features Attached Garage
Garage Spaces 3.0
Garage Yes
Building
Story 1 Story
Foundation Basement
Water Private Well
Architectural Style Ranch, Craftsman
Structure Type Stone,Vinyl Siding
Schools
School District Fenton Area Public Schools
Others
Energy Description Natural Gas
Financing Cash,Conventional,FHA,VA
Virtual Tour https://www.propertypanorama.com/instaview/nocbor/20251007283

Find out why customers are choosing LPT Realty to meet their real estate needs
Learn More About LPT Realty







