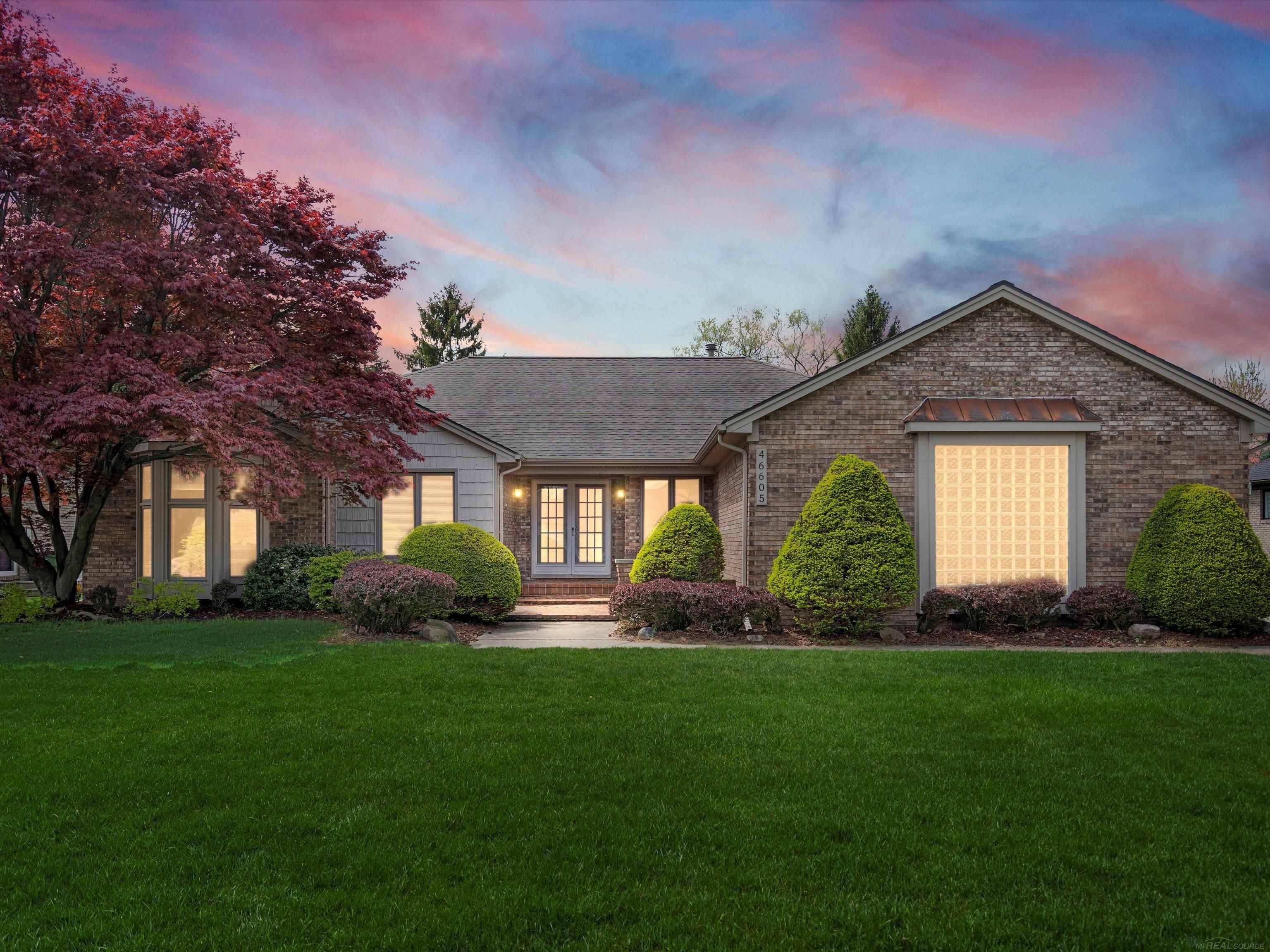3 Beds
3 Baths
2,293 SqFt
3 Beds
3 Baths
2,293 SqFt
Key Details
Property Type Single Family Home
Sub Type Single Family
Listing Status Contingent
Purchase Type For Sale
Square Footage 2,293 sqft
Price per Sqft $178
Subdivision Bannister Lakes Sub 1
MLS Listing ID 50173874
Style 1 Story
Bedrooms 3
Full Baths 3
Abv Grd Liv Area 2,293
Year Built 1987
Annual Tax Amount $4,327
Tax Year 2024
Lot Size 0.410 Acres
Acres 0.41
Lot Dimensions 91x204
Property Sub-Type Single Family
Property Description
Location
State MI
County Macomb
Area Shelby Twp (50007)
Rooms
Basement Poured, Sump Pump
Interior
Interior Features Walk-In Closet
Hot Water Gas
Heating Forced Air
Cooling Ceiling Fan(s), Central A/C
Fireplaces Type Basement Fireplace, FamRoom Fireplace
Appliance Dishwasher, Disposal, Dryer, Microwave, Range/Oven, Refrigerator, Washer
Exterior
Parking Features Attached Garage
Garage Spaces 2.0
Garage Yes
Building
Story 1 Story
Foundation Basement
Water Public Water
Architectural Style Ranch
Structure Type Brick
Schools
School District Utica Community Schools
Others
Ownership Private
SqFt Source Assessors Data
Energy Description Natural Gas
Financing Cash,Conventional,FHA,VA

Find out why customers are choosing LPT Realty to meet their real estate needs
Learn More About LPT Realty







