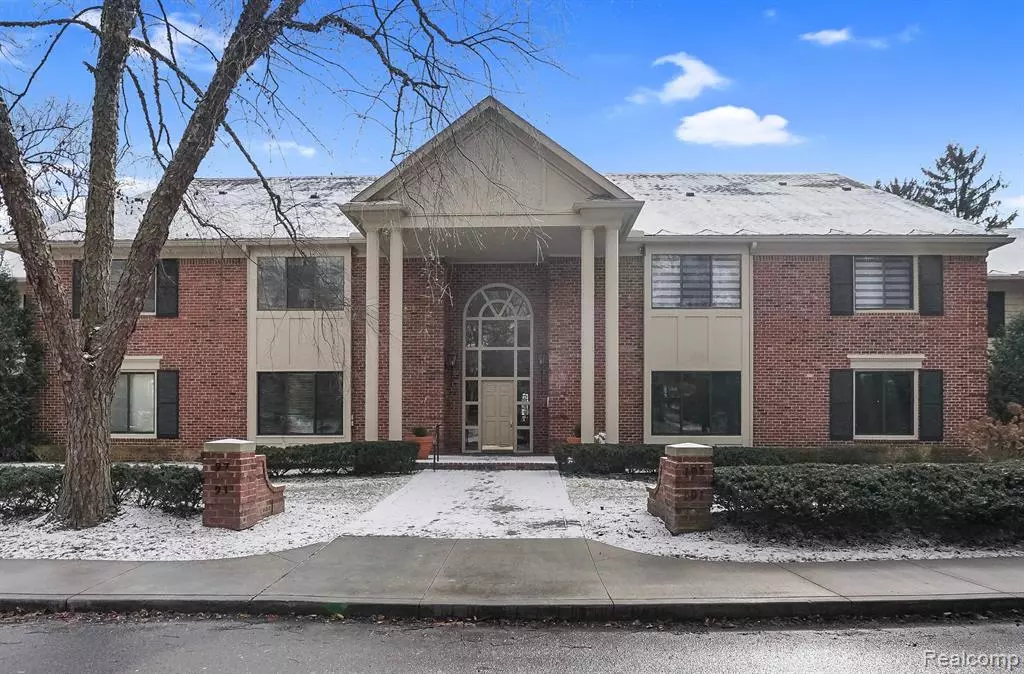2 Beds
3 Baths
2,210 SqFt
2 Beds
3 Baths
2,210 SqFt
Key Details
Property Type Condo
Sub Type Condominium
Listing Status Active
Purchase Type For Sale
Square Footage 2,210 sqft
Price per Sqft $242
Municipality Bloomfield Hills
Subdivision Bloomfield Hills
MLS Listing ID 20250001233
Bedrooms 2
Full Baths 2
Half Baths 1
HOA Fees $887/mo
HOA Y/N true
Originating Board Realcomp
Year Built 1988
Annual Tax Amount $7,042
Property Description
Location
State MI
County Oakland
Area Oakland County - 70
Direction South off West Long Lake Rd. onto Barden Rd, East onto Barden Ct.
Interior
Interior Features Elevator
Heating Forced Air
Cooling Central Air
Fireplaces Type Living Room, Gas Log
Fireplace true
Appliance Washer, Refrigerator, Microwave, Disposal, Dishwasher
Laundry Main Level
Exterior
Parking Features Attached, Garage Door Opener, Heated Garage
Garage Spaces 2.0
Utilities Available High-Speed Internet
View Y/N No
Roof Type Asphalt
Garage Yes
Building
Story 1
Sewer Public
Water Public
Structure Type Brick
Schools
School District Bloomfield Hills
Others
HOA Fee Include Lawn/Yard Care,Snow Removal,Trash
Tax ID 1915427037
Acceptable Financing Cash, Conventional
Listing Terms Cash, Conventional
Find out why customers are choosing LPT Realty to meet their real estate needs
Learn More About LPT Realty







