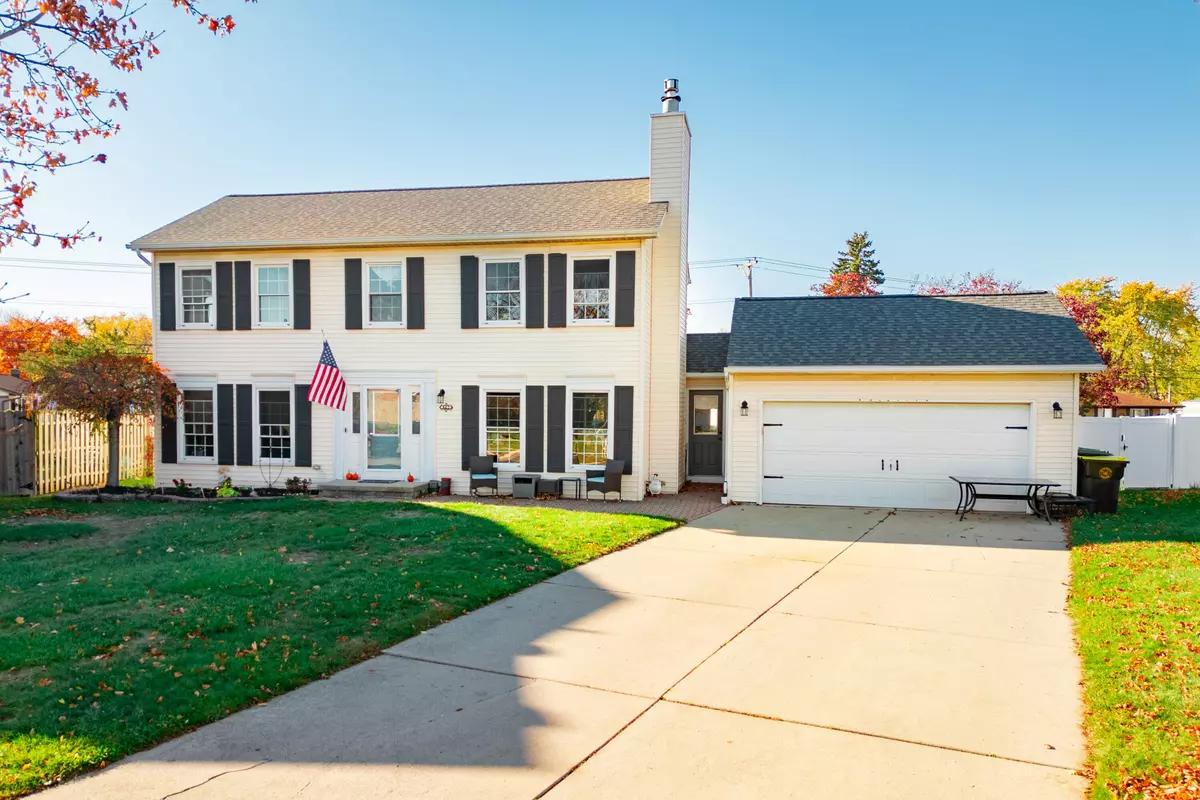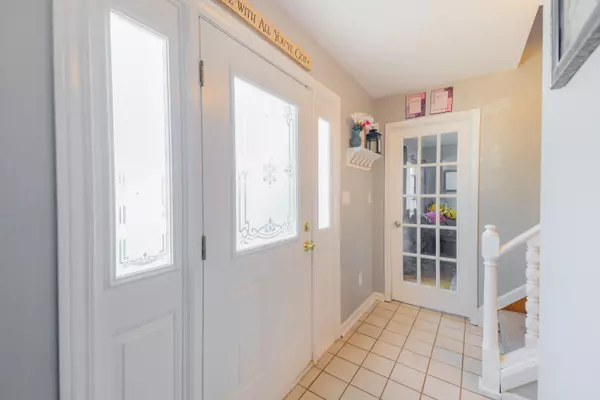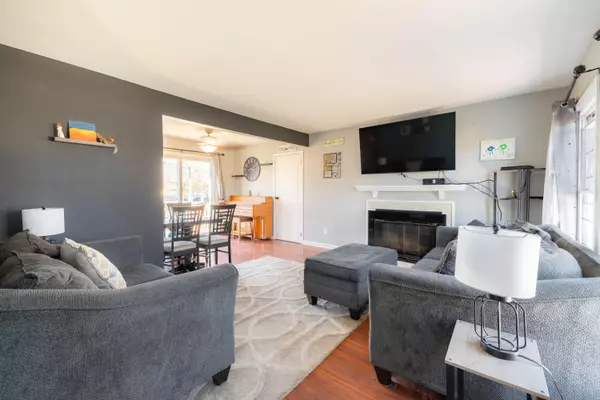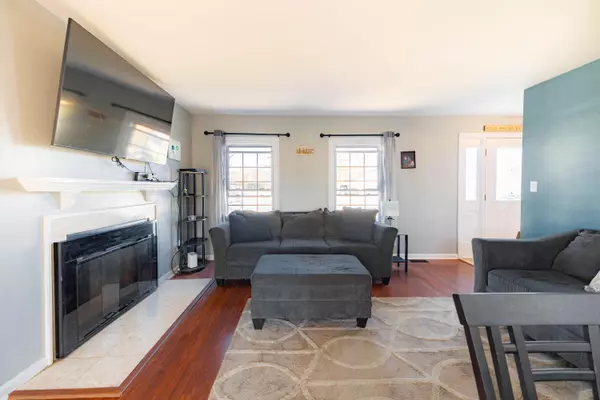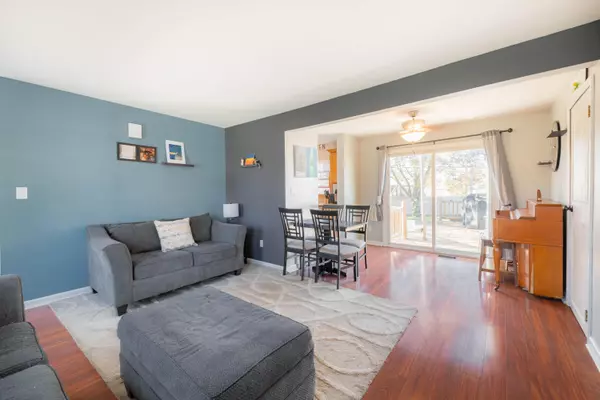4 Beds
3 Baths
1,632 SqFt
4 Beds
3 Baths
1,632 SqFt
Key Details
Property Type Single Family Home
Sub Type Single Family Residence
Listing Status Coming Soon
Purchase Type For Sale
Square Footage 1,632 sqft
Price per Sqft $171
Municipality Trenton City
Subdivision Gerald Meadows Sub
MLS Listing ID 25000721
Style Colonial
Bedrooms 4
Full Baths 2
Half Baths 1
Year Built 1987
Annual Tax Amount $7,681
Tax Year 2024
Lot Size 0.290 Acres
Acres 0.29
Lot Dimensions IRREGULAR
Property Description
Location
State MI
County Wayne
Area Wayne County - 100
Direction FORT STREET SOUTH OF VAN HORN - WEST ON BENSON - NORTH ON LISA COURT.
Rooms
Basement Full, Partial
Interior
Interior Features Ceiling Fan(s), Ceramic Floor, Garage Door Opener, Wood Floor
Heating Forced Air
Cooling Central Air
Fireplaces Number 1
Fireplaces Type Family Room, Gas Log
Fireplace true
Window Features Window Treatments
Appliance Microwave, Dishwasher
Laundry Laundry Room, Main Level
Exterior
Exterior Feature Fenced Back, Tennis Court(s), Gazebo, Deck(s)
Parking Features Garage Faces Front, Garage Door Opener, Attached
Garage Spaces 2.0
Pool Outdoor/Above
Utilities Available Natural Gas Connected, Cable Connected, High-Speed Internet
View Y/N No
Street Surface Paved
Garage Yes
Building
Lot Description Sidewalk, Cul-De-Sac
Story 2
Sewer Public Sewer
Water Public
Architectural Style Colonial
Structure Type Vinyl Siding
New Construction No
Schools
School District Trenton
Others
Tax ID 54-027-06-0014-000
Acceptable Financing Cash, FHA, VA Loan, Conventional
Listing Terms Cash, FHA, VA Loan, Conventional
Find out why customers are choosing LPT Realty to meet their real estate needs
Learn More About LPT Realty


