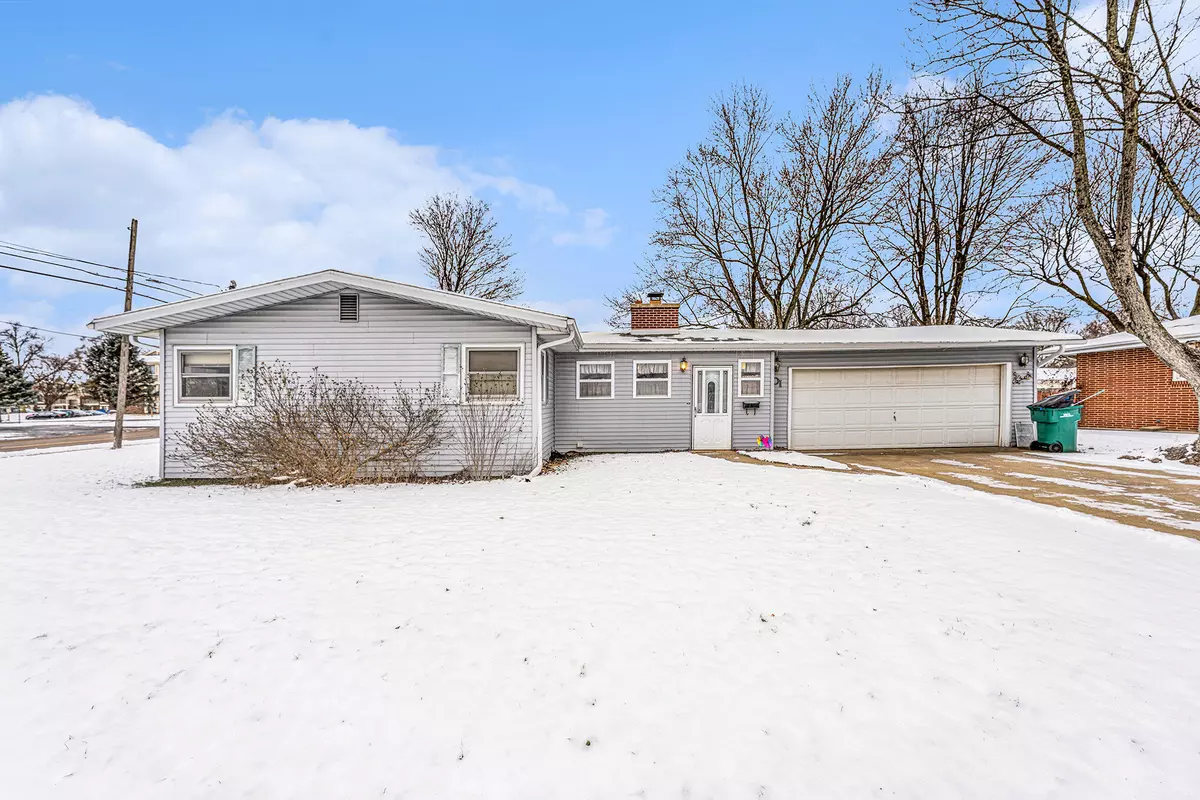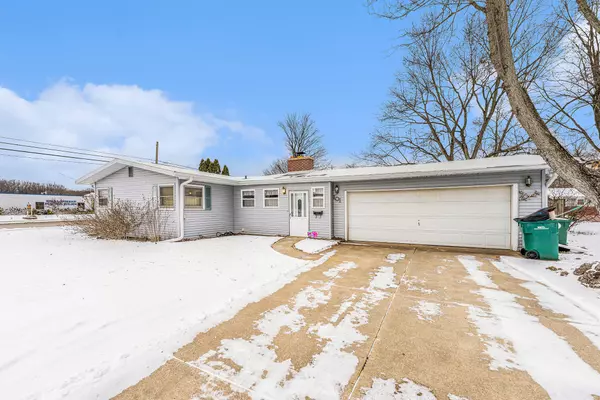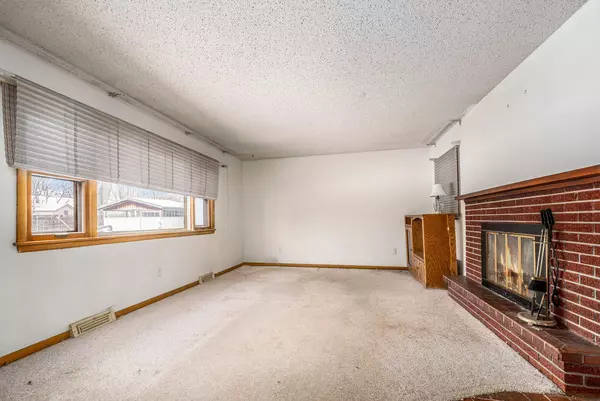3 Beds
1 Bath
1,015 SqFt
3 Beds
1 Bath
1,015 SqFt
Key Details
Property Type Single Family Home
Sub Type Single Family Residence
Listing Status Active
Purchase Type For Sale
Square Footage 1,015 sqft
Price per Sqft $136
Municipality Springfield City
Subdivision Valley View
MLS Listing ID 25000717
Style Ranch
Bedrooms 3
Full Baths 1
Year Built 1959
Annual Tax Amount $2,245
Tax Year 2023
Lot Size 0.260 Acres
Acres 0.26
Lot Dimensions 100x115
Property Description
Location
State MI
County Calhoun
Area Battle Creek - B
Direction Avenue A, then north on Harmony Lane
Rooms
Other Rooms Shed(s)
Basement Full
Interior
Interior Features Garage Door Opener, Water Softener/Owned, Eat-in Kitchen
Heating Forced Air
Cooling Central Air
Fireplaces Number 1
Fireplaces Type Living Room
Fireplace true
Appliance Washer, Refrigerator, Range, Dryer, Dishwasher
Laundry Main Level
Exterior
Exterior Feature Fenced Back, Deck(s)
Parking Features Attached
Garage Spaces 2.0
Utilities Available High-Speed Internet
View Y/N No
Street Surface Paved
Garage Yes
Building
Story 1
Sewer Public Sewer
Water Public
Architectural Style Ranch
Structure Type Vinyl Siding
New Construction No
Schools
Elementary Schools Valleyview Elementary
School District Battle Creek
Others
Tax ID 54-240-055-00
Acceptable Financing Cash, Conventional
Listing Terms Cash, Conventional
Find out why customers are choosing LPT Realty to meet their real estate needs
Learn More About LPT Realty







