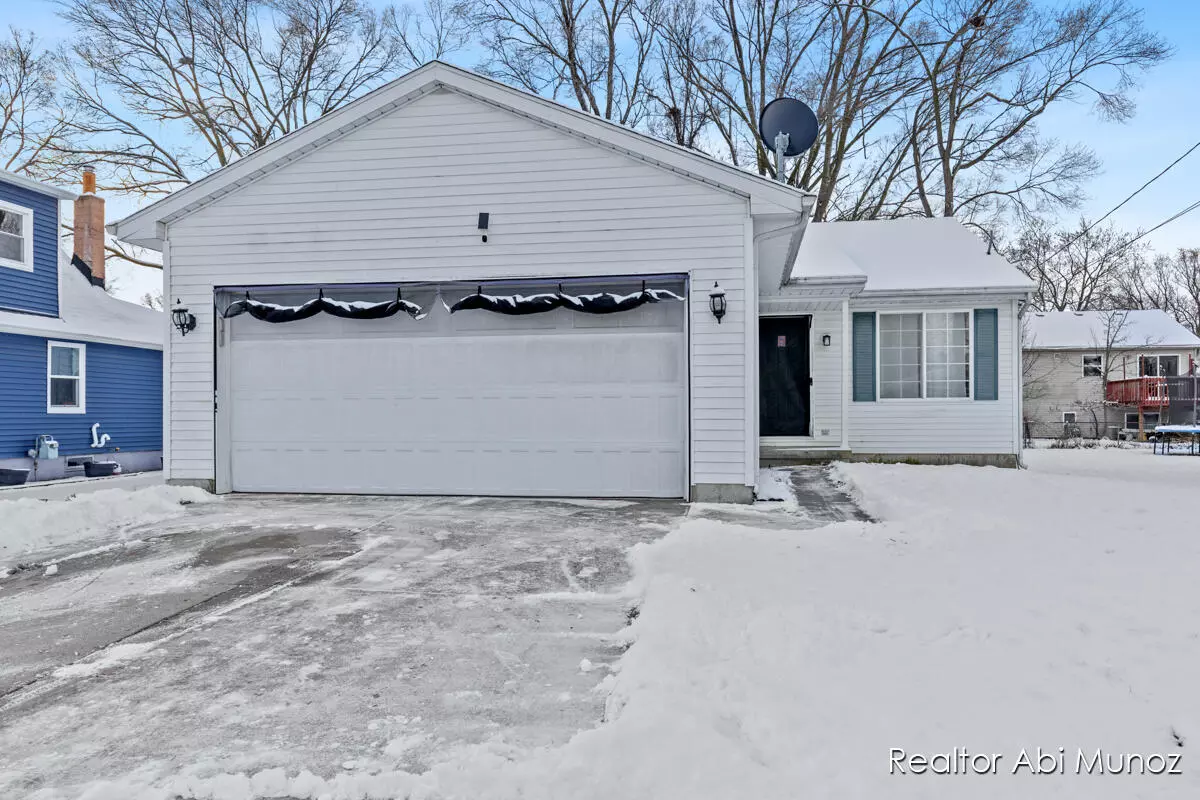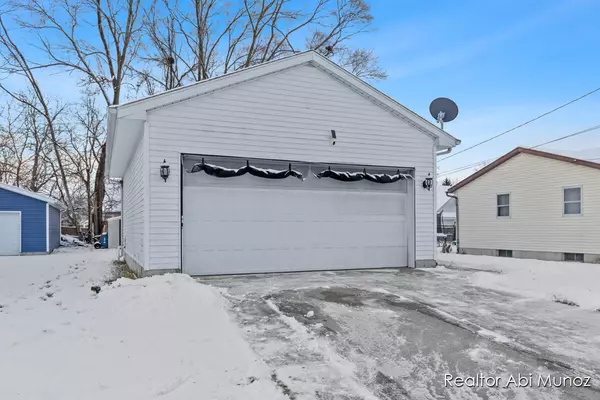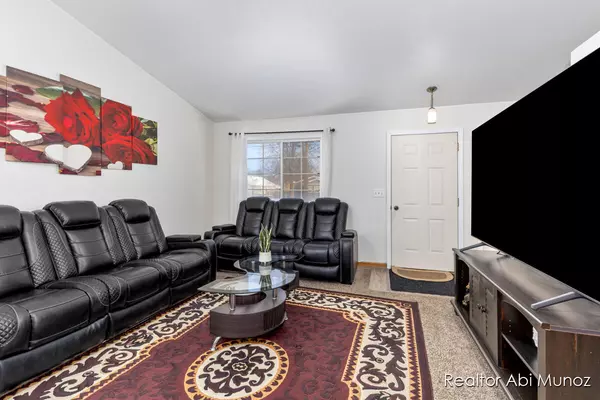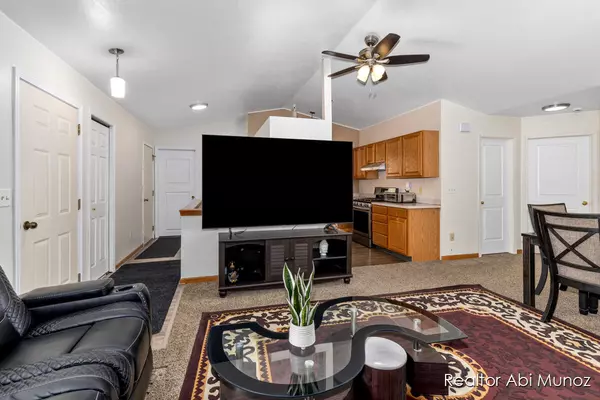4 Beds
3 Baths
948 SqFt
4 Beds
3 Baths
948 SqFt
Key Details
Property Type Single Family Home
Sub Type Single Family Residence
Listing Status Active
Purchase Type For Sale
Square Footage 948 sqft
Price per Sqft $311
Municipality City of Kentwood
MLS Listing ID 25000667
Style Ranch
Bedrooms 4
Full Baths 2
Half Baths 1
Year Built 1998
Annual Tax Amount $3,145
Tax Year 2023
Lot Size 5,227 Sqft
Acres 0.12
Lot Dimensions 104 x 50
Property Description
Inside, enjoy an open floor plan with a vaulted ceiling that enhances the main living areas. The main-floor laundry adds convenience to daily life.
The expansive full basement boasts tall ceilings and two city-certified conforming bedrooms, ideal for guests or a home office. A generous family room provides a great space for relaxation, along with a full bathroom for added convenience.
This move-in-ready home invites you to personalize it and create lasting memories!
Location
State MI
County Kent
Area Grand Rapids - G
Direction Head east on 44th to Division. Turn south down to 58th Street, then turn east. Home will be on the right side of the street.
Rooms
Other Rooms Shed(s)
Basement Full
Interior
Interior Features Garage Door Opener
Heating Forced Air
Cooling Central Air
Fireplace false
Window Features Replacement,Insulated Windows
Appliance Washer, Refrigerator, Range, Microwave, Dryer, Dishwasher
Laundry Laundry Closet, Main Level
Exterior
Exterior Feature Fenced Back
Parking Features Attached
Garage Spaces 2.0
Utilities Available Phone Available, Natural Gas Available, Electricity Available, Cable Available, Phone Connected, Natural Gas Connected, Cable Connected, Storm Sewer, Public Water, Public Sewer, Broadband, High-Speed Internet
View Y/N No
Street Surface Paved
Garage Yes
Building
Lot Description Sidewalk
Story 1
Sewer Public Sewer
Water Public
Architectural Style Ranch
Structure Type Aluminum Siding,Vinyl Siding
New Construction No
Schools
School District Kentwood
Others
Tax ID 41-18-31-376-094
Acceptable Financing Cash, FHA, VA Loan, MSHDA, Conventional
Listing Terms Cash, FHA, VA Loan, MSHDA, Conventional
Find out why customers are choosing LPT Realty to meet their real estate needs
Learn More About LPT Realty







