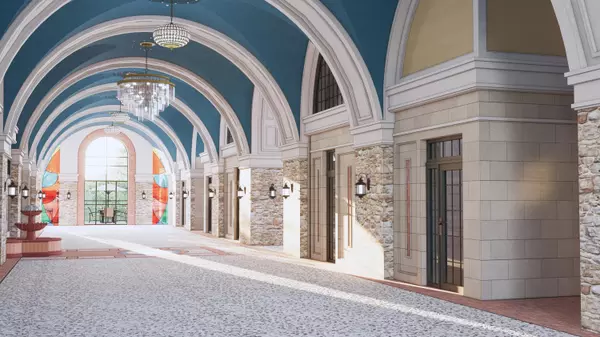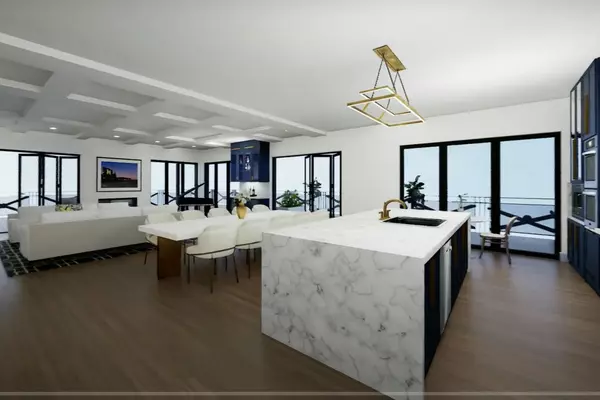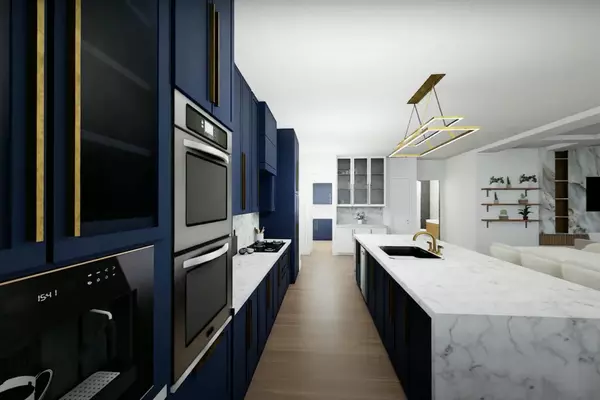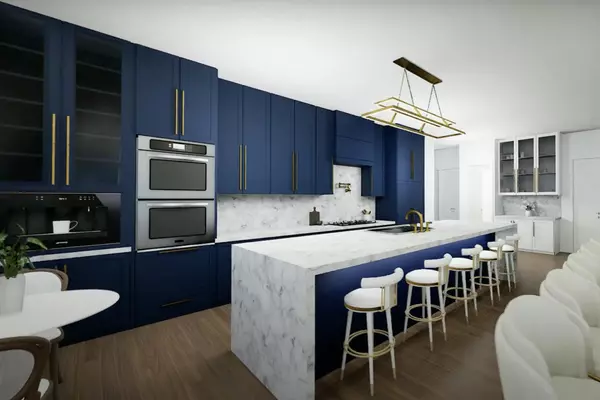4 Beds
4 Baths
6,050 SqFt
4 Beds
4 Baths
6,050 SqFt
Key Details
Property Type Condo
Sub Type Condominium
Listing Status Active
Purchase Type For Sale
Square Footage 6,050 sqft
Price per Sqft $824
Municipality Ann Arbor
MLS Listing ID 25000514
Style Ranch
Bedrooms 4
Full Baths 4
HOA Y/N true
Year Built 2025
Tax Year 2025
Property Description
Location
State MI
County Washtenaw
Area Ann Arbor/Washtenaw - A
Direction Broadway to Moore St to Longshore
Rooms
Basement Other
Interior
Interior Features Ceiling Fan(s), Ceramic Floor, Elevator, Garage Door Opener, Generator, Security System, Wood Floor, Kitchen Island, Eat-in Kitchen, Pantry
Heating Heat Pump
Cooling Central Air, ENERGY STAR Qualified Equipment
Fireplaces Number 2
Fireplaces Type Gas Log, Living Room, Primary Bedroom, Other
Fireplace true
Appliance Washer, Refrigerator, Microwave, Dryer, Double Oven, Disposal, Dishwasher, Cooktop, Bar Fridge
Laundry In Unit, Laundry Room, Main Level, Sink
Exterior
Exterior Feature Patio
Parking Features Attached
Garage Spaces 2.0
Utilities Available Natural Gas Connected, Cable Connected, Storm Sewer
Amenities Available Pets Allowed
View Y/N No
Handicap Access 36 Inch Entrance Door, 42 in or + Hallway
Garage Yes
Building
Story 1
Sewer Public Sewer
Water Public
Architectural Style Ranch
Structure Type Brick,Stone,Other
New Construction Yes
Schools
Elementary Schools Ann Arbor Steam
Middle Schools Clague
High Schools Skyline
School District Ann Arbor
Others
HOA Fee Include Trash,Snow Removal,Lawn/Yard Care
Tax ID 09-09-20-401-001
Acceptable Financing Cash, Conventional
Listing Terms Cash, Conventional
Find out why customers are choosing LPT Realty to meet their real estate needs
Learn More About LPT Realty







