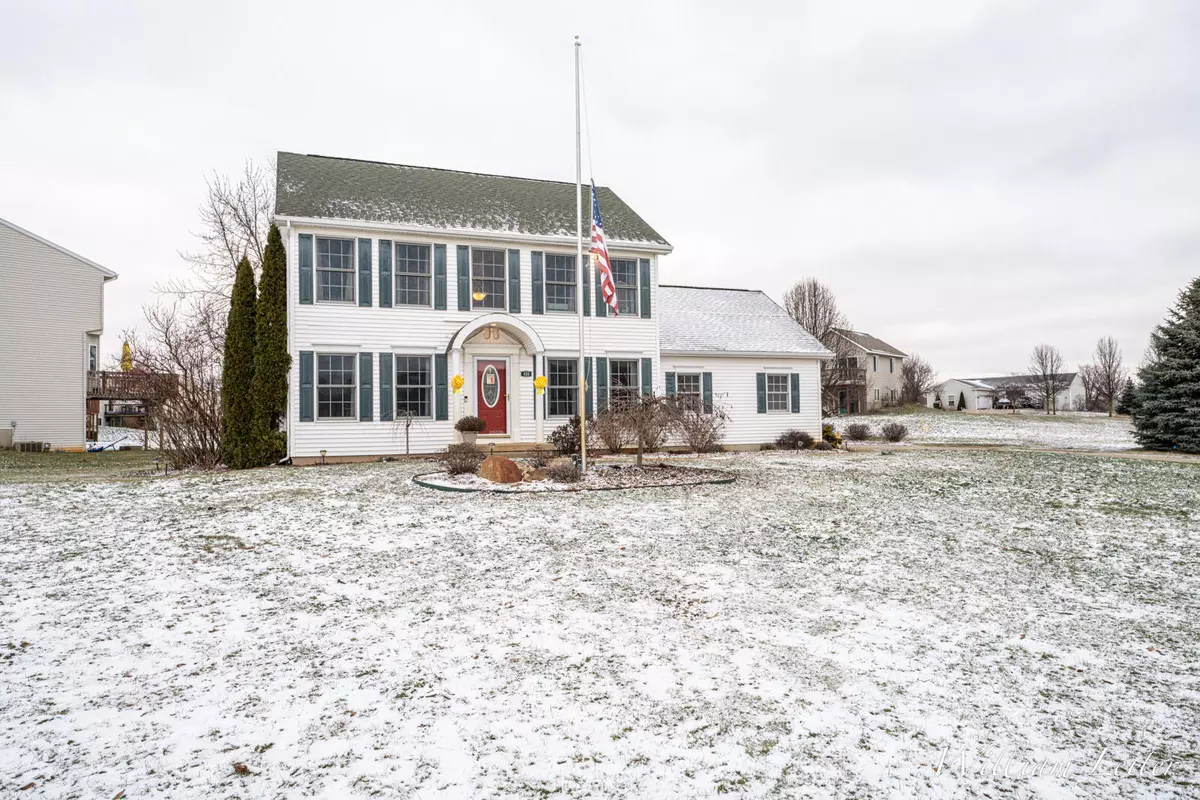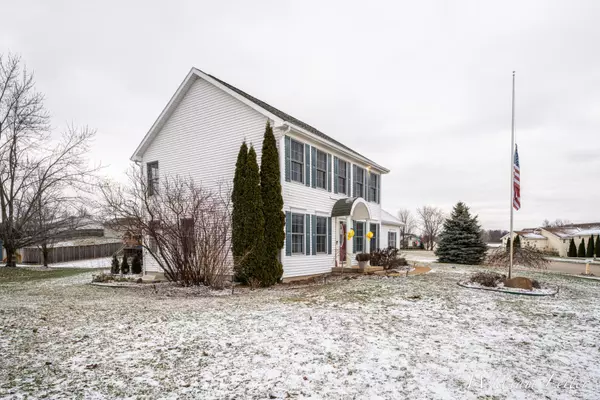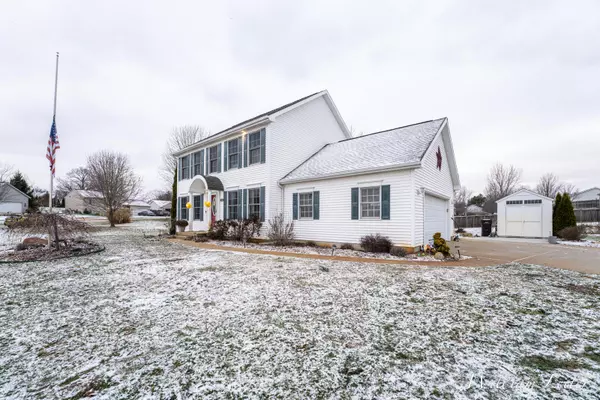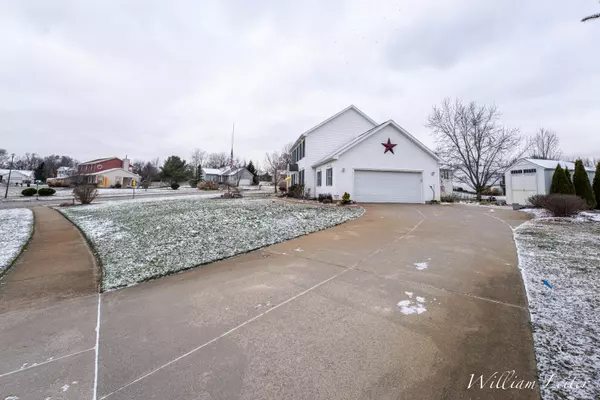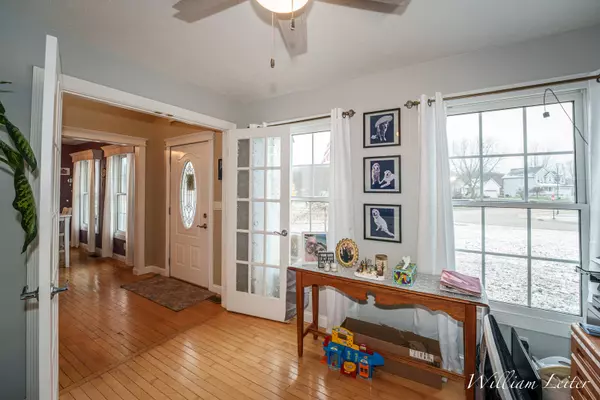4 Beds
4 Baths
1,664 SqFt
4 Beds
4 Baths
1,664 SqFt
Key Details
Property Type Single Family Home
Sub Type Single Family Residence
Listing Status Active
Purchase Type For Sale
Square Footage 1,664 sqft
Price per Sqft $206
Municipality Leighton Twp
MLS Listing ID 25000393
Style Traditional
Bedrooms 4
Full Baths 3
Half Baths 1
Year Built 2000
Annual Tax Amount $3,671
Tax Year 2024
Lot Size 0.365 Acres
Acres 0.37
Lot Dimensions 140x
Property Description
The spacious floor plan offers bright, generously sized rooms, including a large kitchen with triple windows overlooking the yard and abundant white cabinetry. Additional highlights include an open foyer, formal dining room and a private office with French doors.
Upstairs, retreat to the primary suite, complete with a luxurious bathroom and a walk-in closet that is sure to impress. Two additional bedrooms and a full bathroom complete the upper level.
The lower level expands your possibilities with a non-conforming bedroom, bathroom, laundry space, extra storage and a kitchenette. The oversized yard and driveway provide ample space for outdoor living and parking. Don't miss the chance to make this exceptional home your own! storage and a kitchenette. The oversized yard and driveway provide ample space for outdoor living and parking. Don't miss the chance to make this exceptional home your own!
Location
State MI
County Allegan
Area Grand Rapids - G
Direction From Caledonia MI, take Patterson South, turn West onto 144th St, turn north onto 4th St, turn West on 145th Ave, make a North/West turn onto Serry Dr. Home is on the corner lot at Round Lake Ct and Serry Dr.
Rooms
Basement Daylight
Interior
Interior Features Garage Door Opener, Wood Floor, Pantry
Heating Forced Air
Cooling Central Air
Fireplaces Number 1
Fireplaces Type Gas Log, Living Room
Fireplace true
Window Features Garden Window(s)
Appliance Washer, Refrigerator, Range, Microwave, Dryer, Dishwasher
Laundry In Hall, Lower Level
Exterior
Exterior Feature Porch(es), Deck(s)
Parking Features Attached
Garage Spaces 2.0
Utilities Available Natural Gas Connected
Waterfront Description Lake
View Y/N No
Street Surface Paved
Garage Yes
Building
Lot Description Corner Lot, Sidewalk
Story 2
Sewer Public Sewer
Water Well
Architectural Style Traditional
Structure Type Vinyl Siding
New Construction No
Schools
School District Caledonia
Others
Tax ID 13-150-045-00
Acceptable Financing Cash, FHA, VA Loan, Conventional
Listing Terms Cash, FHA, VA Loan, Conventional
Find out why customers are choosing LPT Realty to meet their real estate needs
Learn More About LPT Realty


