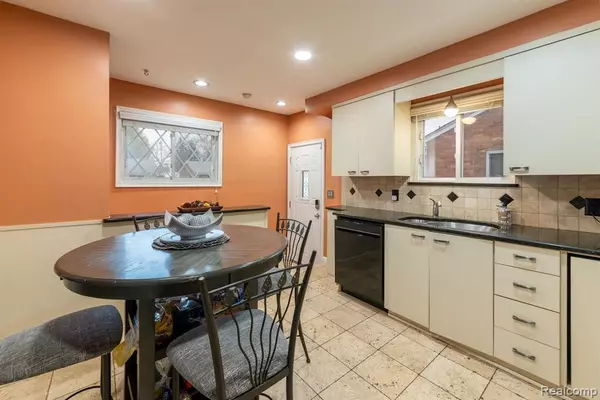3 Beds
2 Baths
1,067 SqFt
3 Beds
2 Baths
1,067 SqFt
Key Details
Property Type Single Family Home
Sub Type Single Family Residence
Listing Status Active
Purchase Type For Sale
Square Footage 1,067 sqft
Price per Sqft $267
Municipality Dearborn Heights City
Subdivision Dearborn Heights City
MLS Listing ID 20250000307
Bedrooms 3
Full Baths 2
Originating Board Realcomp
Year Built 1955
Annual Tax Amount $3,718
Lot Size 5,227 Sqft
Acres 0.12
Lot Dimensions 50.00 x 100.00
Property Description
Location
State MI
County Wayne
Area Wayne County - 100
Direction S of Joy, W of Telegragh
Rooms
Basement Partial
Interior
Heating Forced Air
Cooling Central Air
Appliance Washer, Refrigerator, Oven, Microwave, Disposal, Dishwasher
Exterior
Parking Features Detached
Garage Spaces 1.0
View Y/N No
Garage Yes
Building
Story 1
Sewer Public
Water Public
Structure Type Brick
Schools
School District Crestwood
Others
Tax ID 33003040124000
Acceptable Financing Cash, Conventional, FHA, VA Loan
Listing Terms Cash, Conventional, FHA, VA Loan
Special Listing Condition {"Other":true}
Find out why customers are choosing LPT Realty to meet their real estate needs
Learn More About LPT Realty







