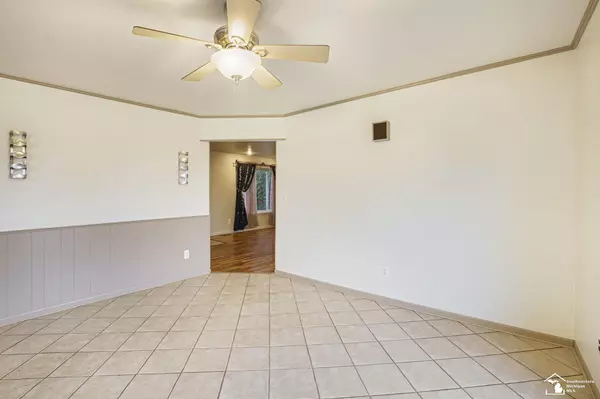
3 Beds
2 Baths
1,186 SqFt
3 Beds
2 Baths
1,186 SqFt
Key Details
Property Type Single Family Home
Sub Type Single Family Residence
Listing Status Active
Purchase Type For Sale
Square Footage 1,186 sqft
Price per Sqft $202
Municipality Sterling Heights City
Subdivision Sterling Heights City
MLS Listing ID 50163286
Bedrooms 3
Full Baths 2
Originating Board MiRealSource
Year Built 1965
Lot Size 8,276 Sqft
Acres 0.19
Lot Dimensions 60x135x60x135
Property Description
Location
State MI
County Macomb
Area Macomb County - 50
Interior
Interior Features Ceramic Floor, Ceiling Fan(s)
Heating Forced Air
Cooling Central Air
Window Features Bay/Bow
Appliance Dishwasher, Dryer, Microwave, Oven, Range, Refrigerator, Washer
Exterior
Exterior Feature Deck(s), Fenced Back
Parking Features Garage Door Opener, Attached
Garage Spaces 2.0
View Y/N No
Garage Yes
Building
Lot Description Sidewalk
Sewer Public
Structure Type Brick,Vinyl Siding
Schools
School District Utica
Others
Acceptable Financing Cash, Conventional, FHA
Listing Terms Cash, Conventional, FHA

Find out why customers are choosing LPT Realty to meet their real estate needs
Learn More About LPT Realty







