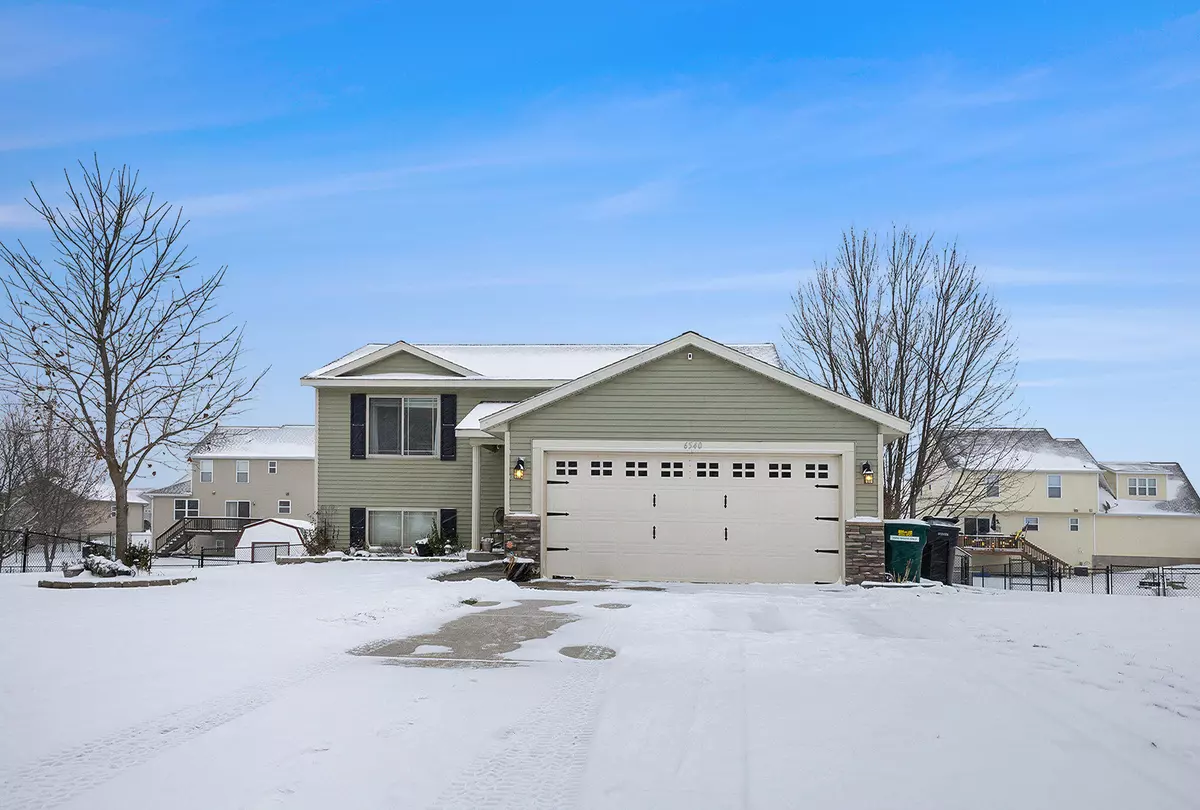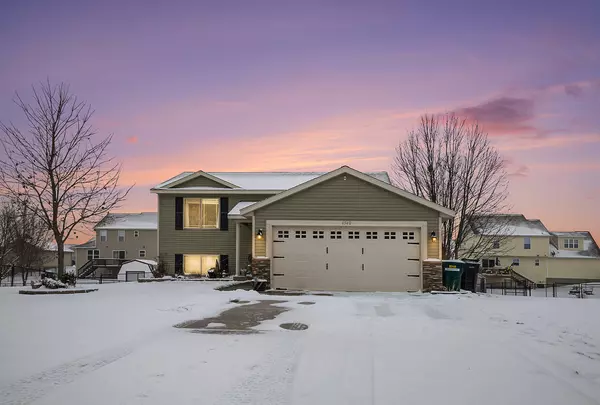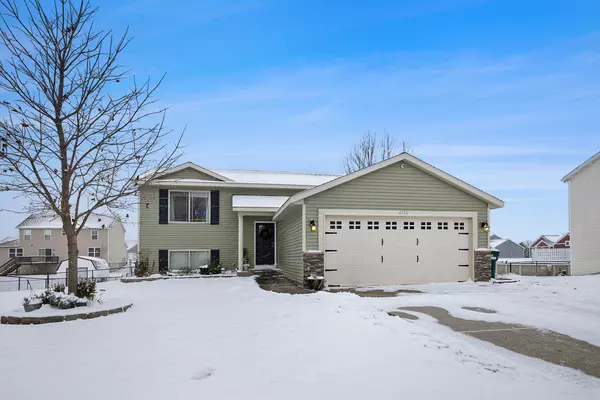3 Beds
2 Baths
900 SqFt
3 Beds
2 Baths
900 SqFt
Key Details
Property Type Single Family Home
Sub Type Single Family Residence
Listing Status Pending
Purchase Type For Sale
Square Footage 900 sqft
Price per Sqft $355
Municipality Gaines Twp
MLS Listing ID 24062859
Style Bi-Level
Bedrooms 3
Full Baths 2
Year Built 2005
Annual Tax Amount $2,743
Tax Year 2024
Lot Size 0.260 Acres
Acres 0.26
Lot Dimensions 88x130
Property Description
Location
State MI
County Kent
Area Grand Rapids - G
Direction 68th St E of Kalamazoo to Vantage, N to Peer Point, E to Prairie Point
Rooms
Basement Daylight, Walk-Out Access
Interior
Interior Features Kitchen Island, Eat-in Kitchen
Heating Forced Air
Cooling Central Air
Fireplace false
Appliance Washer, Refrigerator, Range, Dryer
Laundry Lower Level
Exterior
Exterior Feature Gazebo, Deck(s)
Parking Features Attached
Garage Spaces 2.0
Utilities Available Phone Available, Natural Gas Available, Electricity Available, Cable Available, Public Water
View Y/N No
Garage Yes
Building
Story 2
Sewer Public Sewer
Water Public
Architectural Style Bi-Level
Structure Type Vinyl Siding
New Construction No
Schools
School District Kentwood
Others
Tax ID 41-22-04-441-006
Acceptable Financing Cash, FHA, VA Loan, MSHDA, Conventional
Listing Terms Cash, FHA, VA Loan, MSHDA, Conventional
Find out why customers are choosing LPT Realty to meet their real estate needs
Learn More About LPT Realty







