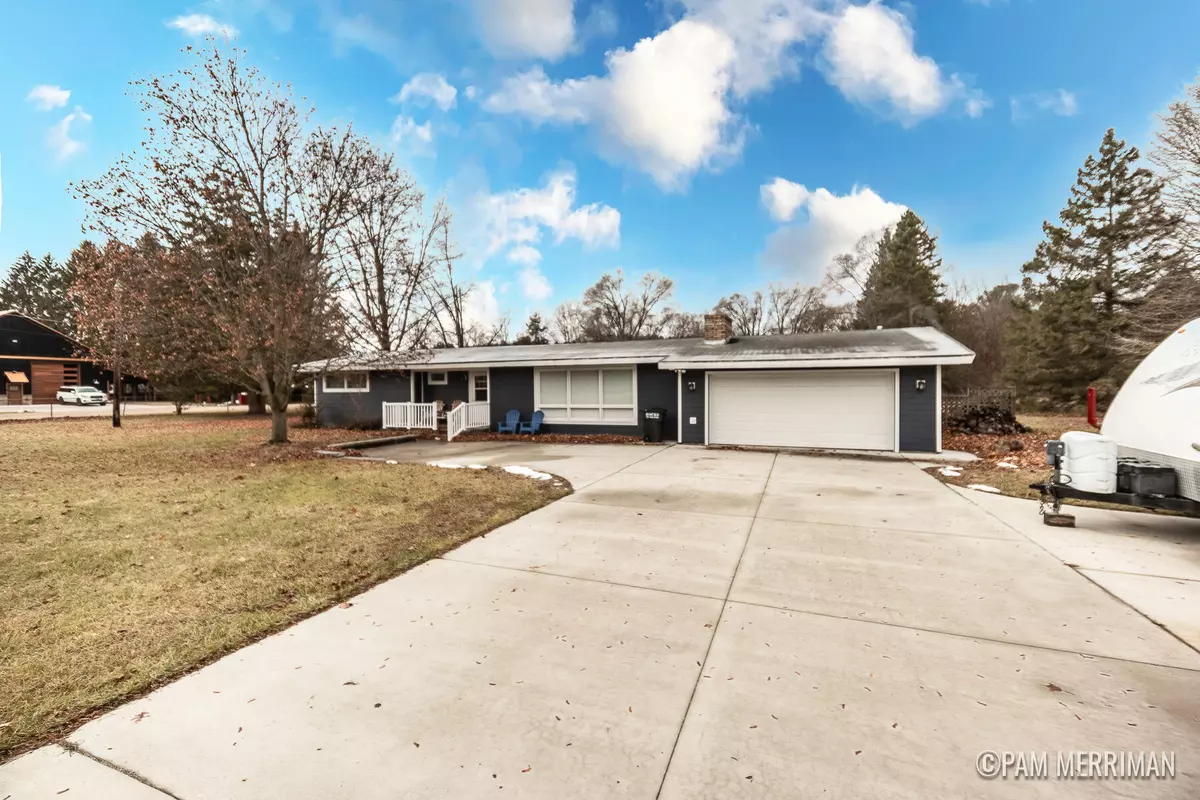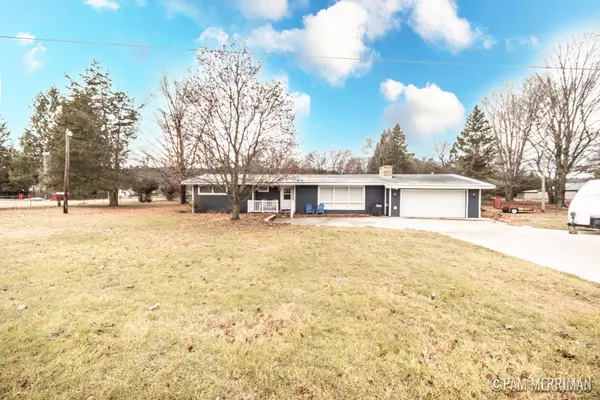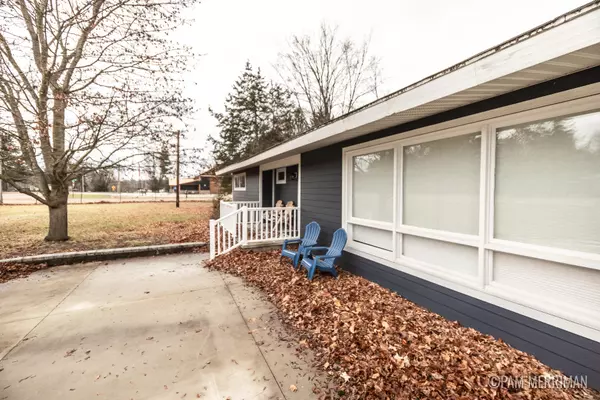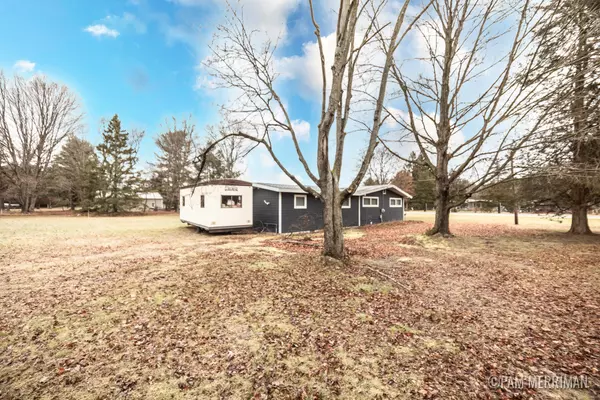3 Beds
3 Baths
1,850 SqFt
3 Beds
3 Baths
1,850 SqFt
Key Details
Property Type Single Family Home
Sub Type Single Family Residence
Listing Status Active
Purchase Type For Sale
Square Footage 1,850 sqft
Price per Sqft $202
Municipality Big Prairie Twp
MLS Listing ID 24062836
Style Ranch
Bedrooms 3
Full Baths 3
Year Built 1958
Annual Tax Amount $2,400
Tax Year 2024
Lot Size 3.000 Acres
Acres 3.0
Lot Dimensions 290.43x418.71x293.59x487.85
Property Description
Step inside to find an inviting open floor plan with freshly updated kitchen and bathrooms. The kitchen boasts newer appliances, sleek countertops, and plenty of storage, perfect for home cooks and entertainers alike. The bathrooms have been tastefully updated with modern fixtures and finishes.
The spacious primary suite offers a private retreat with an updated en-suite bathroom. Two additional bedrooms provide ample space. The primary can be split to add an additional bedroom making it a 4 bedroom home. Outside, the 3-acre lot provides plenty of room to roam, while the large pole building offers ample storage and workspace for hobbies, projects, or additional vehicle storage. The two-stall attached garage adds even more convenience.
This home also features a Generac whole-house generator, ensuring peace of mind with reliable power during any outages.
With a perfect blend of modern updates and country charm, this property is truly a rare find. Schedule your private showing today! Outside, the 3-acre lot provides plenty of room to roam, while the large pole building offers ample storage and workspace for hobbies, projects, or additional vehicle storage. The two-stall attached garage adds even more convenience.
This home also features a Generac whole-house generator, ensuring peace of mind with reliable power during any outages.
With a perfect blend of modern updates and country charm, this property is truly a rare find. Schedule your private showing today!
Location
State MI
County Newaygo
Area West Central - W
Direction US 131 North to Newaygo Exit 118, West on M82 (Howard City Edmore Rd to Newcosta Ave to E 56th st to S Croton Hardy Drive
Rooms
Other Rooms Pole Barn
Basement Crawl Space
Interior
Interior Features Generator, Pantry
Heating Hot Water
Fireplaces Number 1
Fireplaces Type Living Room, Wood Burning
Fireplace true
Window Features Replacement
Appliance Washer, Refrigerator, Range, Oven, Microwave, Dryer
Laundry Laundry Room, Main Level
Exterior
Parking Features Attached
Garage Spaces 2.0
View Y/N No
Street Surface Paved
Handicap Access Accessible Mn Flr Bedroom, Accessible Mn Flr Full Bath
Garage Yes
Building
Story 1
Sewer Septic Tank
Water Well
Architectural Style Ranch
Structure Type Vinyl Siding
New Construction No
Schools
School District Newaygo
Others
Tax ID 16-32-400-038
Acceptable Financing Cash, FHA, VA Loan, Rural Development, Conventional
Listing Terms Cash, FHA, VA Loan, Rural Development, Conventional
Find out why customers are choosing LPT Realty to meet their real estate needs
Learn More About LPT Realty







