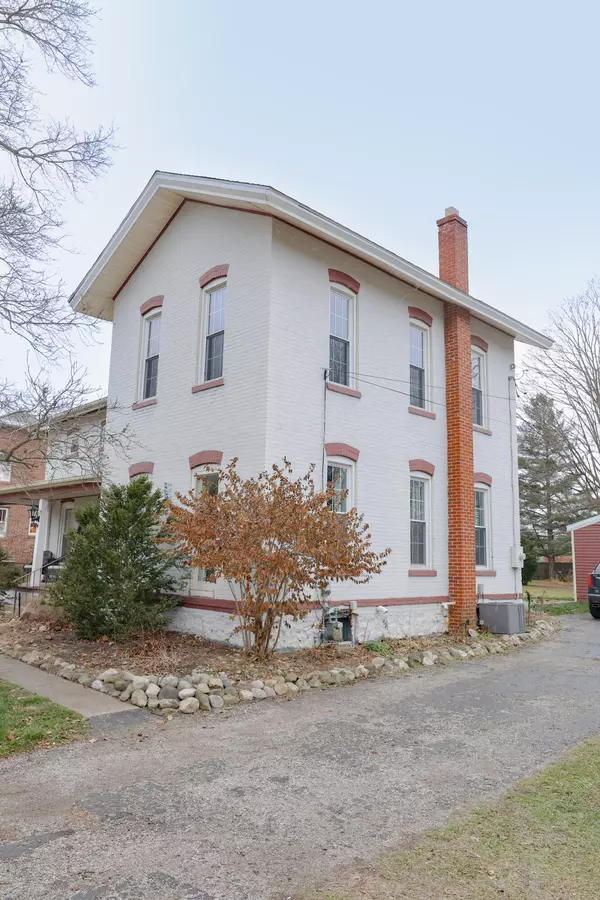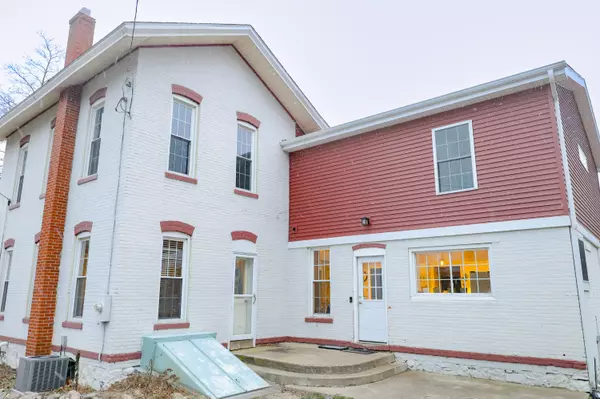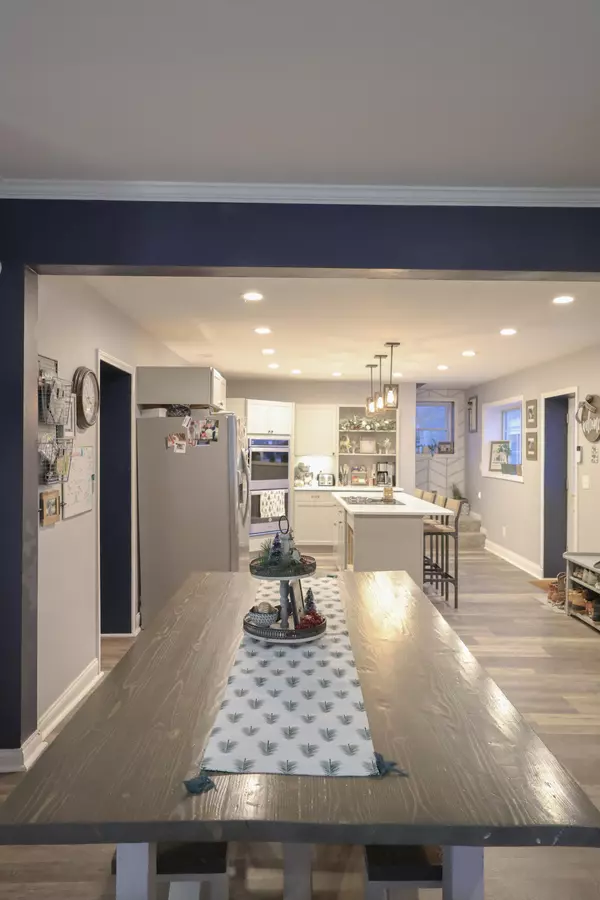5 Beds
3 Baths
3,040 SqFt
5 Beds
3 Baths
3,040 SqFt
Key Details
Property Type Single Family Home
Sub Type Single Family Residence
Listing Status Active
Purchase Type For Sale
Square Footage 3,040 sqft
Price per Sqft $97
Municipality Jonesville City
MLS Listing ID 24062762
Style Traditional
Bedrooms 5
Full Baths 2
Half Baths 1
Year Built 1900
Annual Tax Amount $2,404
Tax Year 2024
Lot Size 0.350 Acres
Acres 0.35
Lot Dimensions 77x198
Property Description
This stunning brick home offers over 3,000 sq. ft. of living space with 5 bedrooms, 2.5 bathrooms, high ceilings, and a main-level office. The heart of the home is the open-concept kitchen, featuring a farmhouse sink, massive island, and seamless flow into the dining, sitting, and living areas—perfect for entertaining or relaxing. Additional features include a heated two-car garage, central air, and a basement for storage.
In 2019, the home underwent an addition and major updates, including new windows, roof, plumbing, electrical, flooring, and cabinetry. Located within walking distance of downtown Jonesville and local schools, this historic property is a must-see—schedule your tour today!
Location
State MI
County Hillsdale
Area Hillsdale County - X
Direction US 12 to Evans Street
Rooms
Basement Michigan Basement
Interior
Interior Features Kitchen Island
Heating Forced Air, Other
Cooling Wall Unit(s), Central Air
Fireplace false
Appliance Refrigerator, Double Oven
Laundry Upper Level
Exterior
Exterior Feature Porch(es)
Parking Features Converted Garage
Garage Spaces 2.0
Utilities Available Natural Gas Connected, Public Water, Public Sewer, Broadband
View Y/N No
Handicap Access 36 Inch Entrance Door, Covered Entrance
Garage Yes
Building
Story 2
Sewer Public Sewer
Water Public
Architectural Style Traditional
Structure Type Brick,Vinyl Siding
New Construction No
Schools
School District Jonesville
Others
Tax ID 21-280-001-007
Acceptable Financing FHA, VA Loan, Rural Development, Conventional
Listing Terms FHA, VA Loan, Rural Development, Conventional
Find out why customers are choosing LPT Realty to meet their real estate needs
Learn More About LPT Realty







