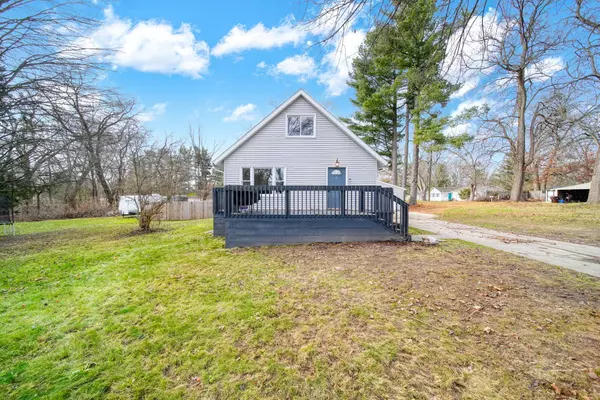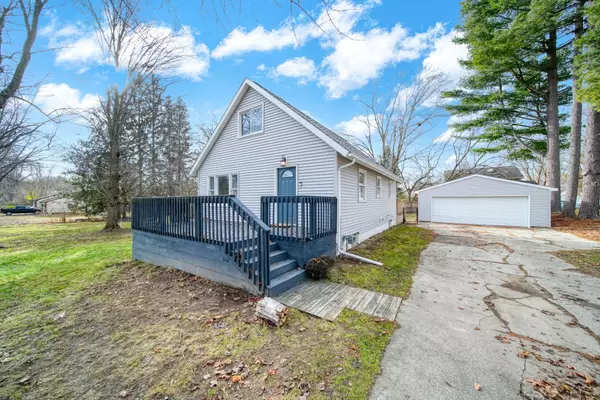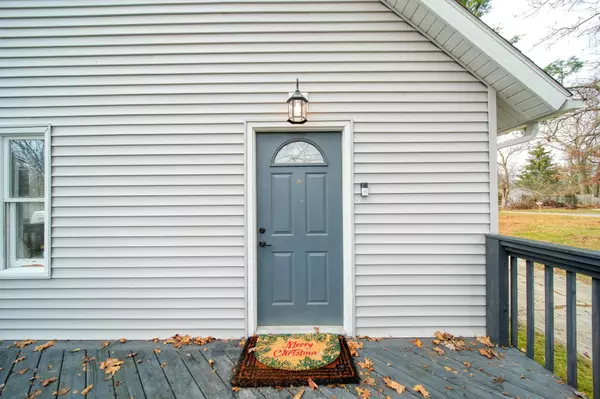3 Beds
1 Bath
1,020 SqFt
3 Beds
1 Bath
1,020 SqFt
Key Details
Property Type Single Family Home
Sub Type Single Family Residence
Listing Status Active Under Contract
Purchase Type For Sale
Square Footage 1,020 sqft
Price per Sqft $196
Municipality Summit Twp
MLS Listing ID 24062761
Style Traditional
Bedrooms 3
Full Baths 1
Year Built 1978
Annual Tax Amount $3,046
Tax Year 2024
Lot Size 0.690 Acres
Acres 0.69
Lot Dimensions 129 x 140
Property Description
The heart of the home is the stylish kitchen, boasting granite countertops, and a center island. Two decks extend your living space outdoors, perfect for hosting gatherings or enjoying peaceful evenings. The fenced-in backyard provides privacy and a safe haven for pets or playtime.
With its thoughtful updates and desirable location in Summit Township, this home is move-in ready and waiting for you to make it your own. Don't miss out - schedule your showing today!
Location
State MI
County Jackson
Area Jackson County - Jx
Direction From McDevitt turn onto Glendale
Rooms
Basement Full
Interior
Interior Features Ceiling Fan(s), Water Softener/Owned, Kitchen Island
Heating Forced Air
Cooling Central Air
Fireplace false
Appliance Washer, Refrigerator, Oven, Microwave, Dryer, Dishwasher, Cooktop
Laundry Main Level
Exterior
Exterior Feature Deck(s)
Parking Features Detached
Garage Spaces 2.0
View Y/N No
Street Surface Paved
Garage Yes
Building
Story 2
Sewer Public Sewer
Water Public
Architectural Style Traditional
Structure Type Vinyl Siding
New Construction No
Schools
School District Vandercook Lake
Others
Tax ID 105-13-23-448-255-00
Acceptable Financing Cash, FHA, VA Loan, Conventional
Listing Terms Cash, FHA, VA Loan, Conventional
Find out why customers are choosing LPT Realty to meet their real estate needs
Learn More About LPT Realty







