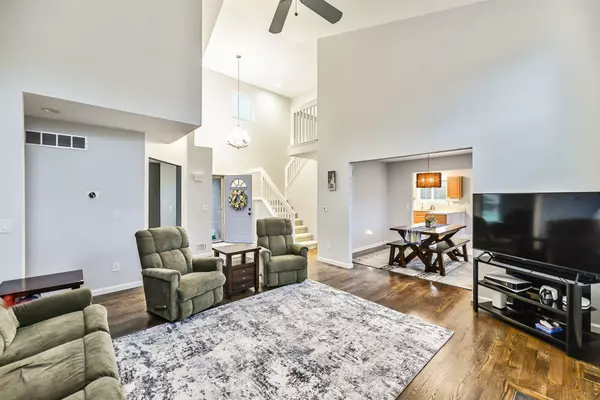3 Beds
3 Baths
2,114 SqFt
3 Beds
3 Baths
2,114 SqFt
Key Details
Property Type Single Family Home
Sub Type Single Family
Listing Status Pending
Purchase Type For Sale
Square Footage 2,114 sqft
Price per Sqft $219
Subdivision Carriage Club Sub
MLS Listing ID 60359638
Style 1 1/2 Story
Bedrooms 3
Full Baths 2
Half Baths 1
Abv Grd Liv Area 2,114
Year Built 2000
Annual Tax Amount $4,123
Lot Size 0.420 Acres
Acres 0.42
Lot Dimensions 83x187x169x150
Property Description
Location
State MI
County Oakland
Area Lyon Twp (63211)
Rooms
Basement Finished
Interior
Hot Water Gas
Heating Forced Air
Cooling Central A/C
Appliance Dishwasher, Disposal, Dryer, Microwave, Range/Oven, Refrigerator, Washer
Exterior
Parking Features Attached Garage, Electric in Garage, Gar Door Opener, Side Loading Garage, Direct Access
Garage Spaces 2.0
Garage Yes
Building
Story 1 1/2 Story
Foundation Basement
Water Public Water
Architectural Style Cape Cod
Structure Type Brick,Vinyl Siding
Schools
School District South Lyon Community Schools
Others
Ownership Private
Energy Description Natural Gas
Financing Cash,Conventional,FHA,VA

Find out why customers are choosing LPT Realty to meet their real estate needs
Learn More About LPT Realty







