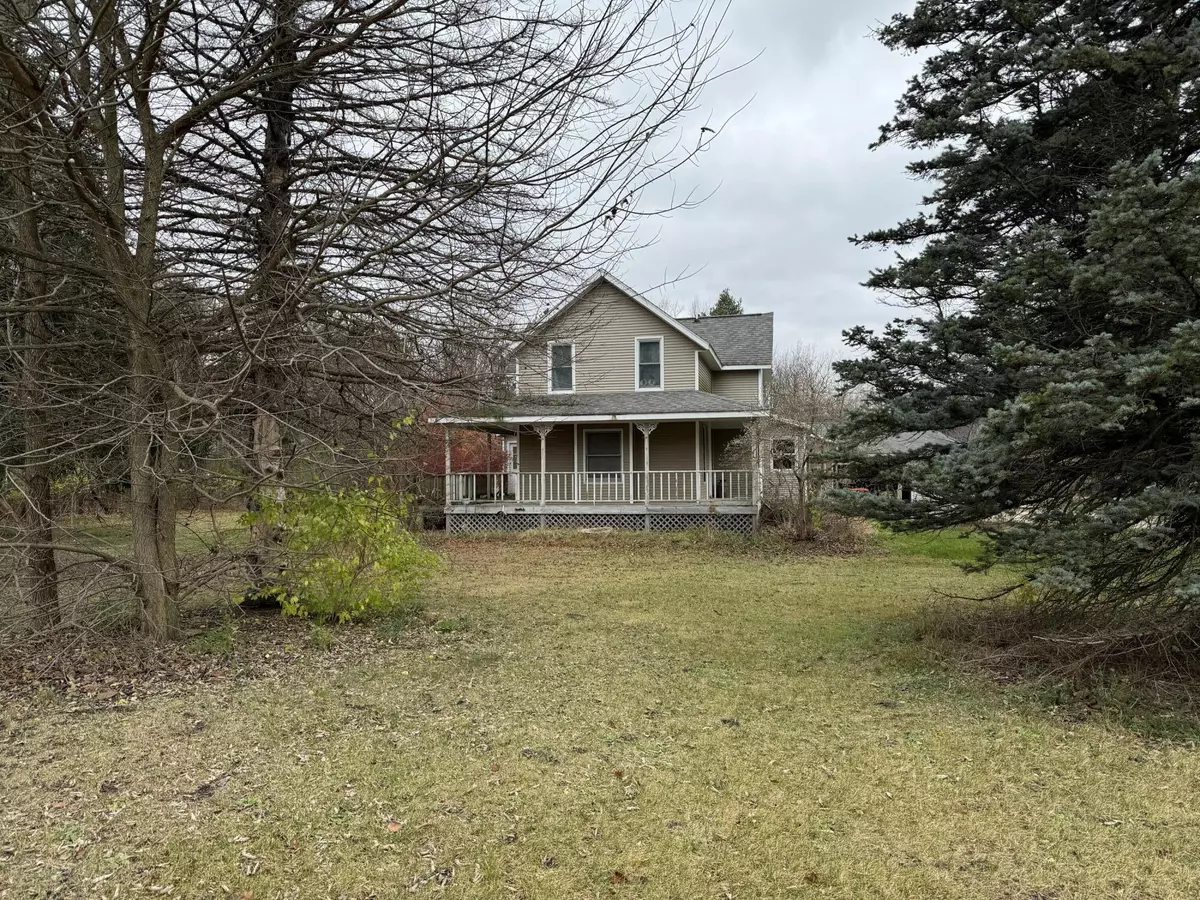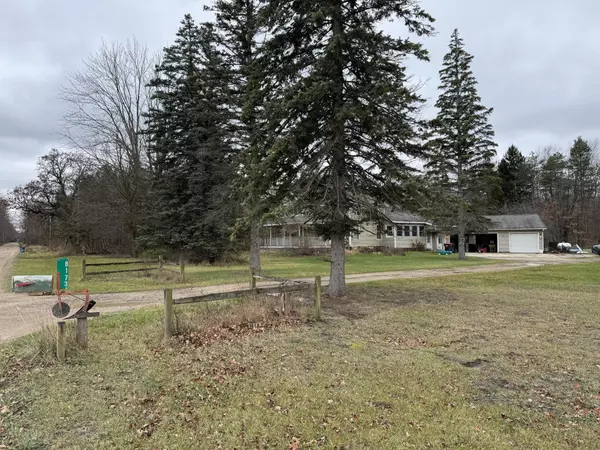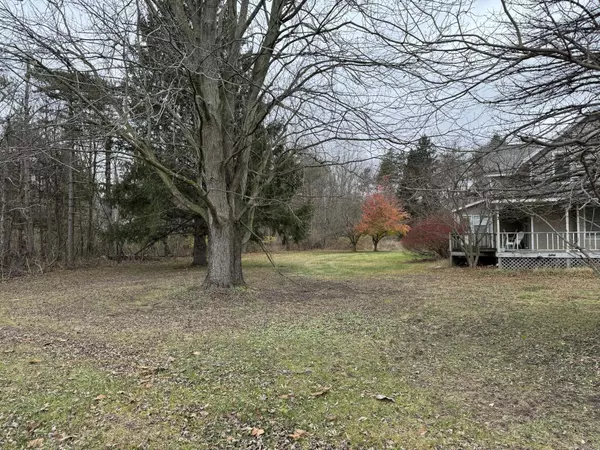3 Beds
3 Baths
1,900 SqFt
3 Beds
3 Baths
1,900 SqFt
Key Details
Property Type Single Family Home
Sub Type Single Family Residence
Listing Status Active
Purchase Type For Sale
Square Footage 1,900 sqft
Price per Sqft $231
Municipality Blendon Twp
MLS Listing ID 24062531
Style Farmhouse
Bedrooms 3
Full Baths 3
Year Built 1911
Annual Tax Amount $2,626
Tax Year 2024
Lot Size 4.540 Acres
Acres 4.54
Lot Dimensions 330 x 601.4
Property Description
This property also has a 3 stall attached garage and a 30 x 40 insulated and heated pole building with water, LED lighting and 330 power in two locations. Note: the Furnace is not working in the pole building at this time. There is also a nice large chicken coup all set up and fenced in on the west side of the pole building. The home use to have a wood burner in the home and the chimney is still in tack, however when remodeled prior to the owners buying it the wood stove vent area was covered but could be restored. This home offers tons of opportunity and a money maker for the right buyer. and a 30 x 40 insulated and heated pole building with water, LED lighting and 330 power in two locations. Note: the Furnace is not working in the pole building at this time. There is also a nice large chicken coup all set up and fenced in on the west side of the pole building. The home use to have a wood burner in the home and the chimney is still in tack, however when remodeled prior to the owners buying it the wood stove vent area was covered but could be restored. This home offers tons of opportunity and a money maker for the right buyer.
Location
State MI
County Ottawa
Area Southwestern Michigan - S
Direction 48th to Bauer Bauer West to 66th South to home.
Rooms
Basement Michigan Basement
Interior
Interior Features Ceiling Fan(s), Laminate Floor, LP Tank Rented, Water Softener/Owned, Whirlpool Tub, Pantry
Heating Forced Air
Cooling Central Air
Fireplace false
Window Features Insulated Windows
Appliance Washer, Refrigerator, Range, Oven, Microwave, Dryer, Dishwasher
Laundry In Bathroom, Main Level
Exterior
Exterior Feature Porch(es), Deck(s)
Parking Features Garage Faces Front, Attached
Garage Spaces 3.0
Utilities Available Natural Gas Available, Phone Connected, Cable Connected, High-Speed Internet
Waterfront Description Pond
View Y/N No
Street Surface Unimproved
Garage Yes
Building
Lot Description Recreational, Tillable, Wooded
Story 2
Sewer Septic Tank
Water Well
Architectural Style Farmhouse
Structure Type Vinyl Siding
New Construction No
Schools
School District Hudsonville
Others
Tax ID 70 13 104 000 32
Acceptable Financing Cash, FHA, Conventional
Listing Terms Cash, FHA, Conventional
Find out why customers are choosing LPT Realty to meet their real estate needs
Learn More About LPT Realty







