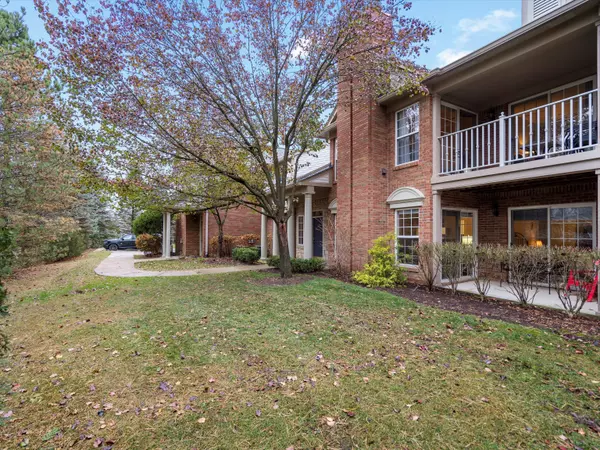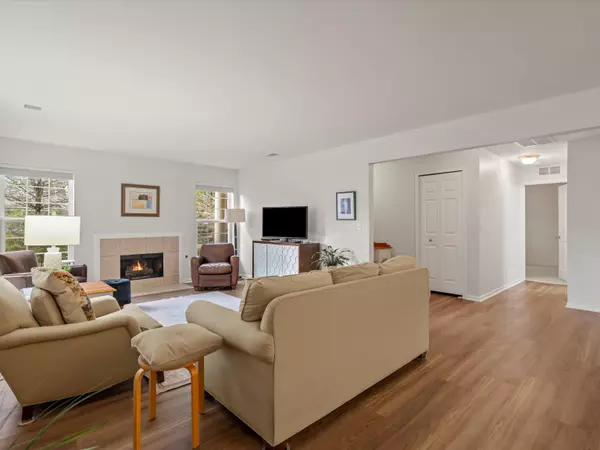2 Beds
2 Baths
1,344 SqFt
2 Beds
2 Baths
1,344 SqFt
Key Details
Property Type Condo
Sub Type Condominium
Listing Status Pending
Purchase Type For Sale
Square Footage 1,344 sqft
Price per Sqft $219
Subdivision Oakmonte At Silvercreek Condo
MLS Listing ID 60359381
Style 1 Story
Bedrooms 2
Full Baths 2
Abv Grd Liv Area 1,344
Year Built 2003
Annual Tax Amount $2,711
Property Description
Location
State MI
County Oakland
Area Oakland Twp (63101)
Interior
Interior Features DSL Available
Hot Water Electric
Heating Forced Air
Cooling Ceiling Fan(s), Central A/C
Fireplaces Type Gas Fireplace, LivRoom Fireplace
Appliance Dishwasher, Disposal, Dryer, Range/Oven, Refrigerator
Exterior
Parking Features Attached Garage
Garage Spaces 1.0
Garage Description 22x15
Amenities Available Club House, Exercise/Facility Room, Private Entry
Garage Yes
Building
Story 1 Story
Foundation Slab
Water Public Water
Architectural Style Ranch
Structure Type Brick,Stone,Vinyl Siding
Schools
School District Rochester Community School District
Others
HOA Fee Include Club House Included,Maintenance Grounds,Maintenance Structure,Sewer,Snow Removal,Trash Removal
Ownership Private
Energy Description Natural Gas
Financing Cash,Conventional
Pets Allowed Cats Allowed, Dogs Allowed, Number Limit

Find out why customers are choosing LPT Realty to meet their real estate needs
Learn More About LPT Realty







