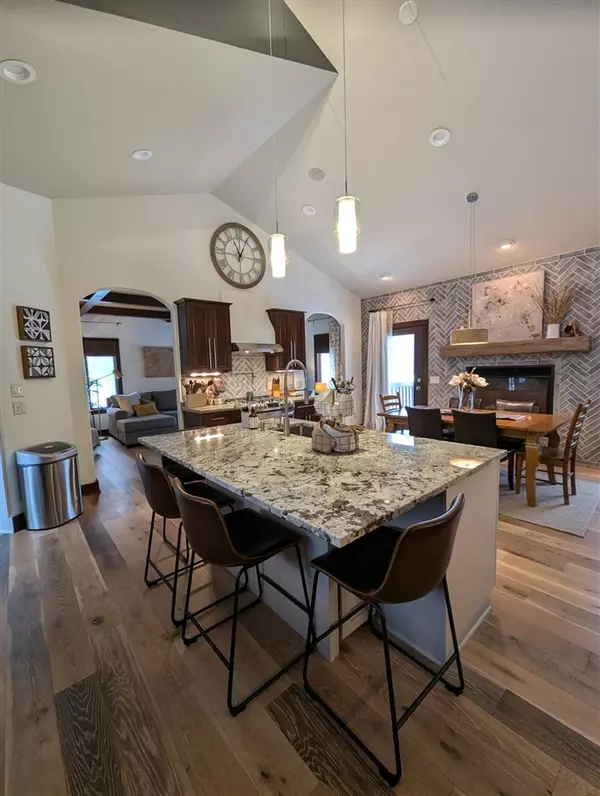4 Beds
3 Baths
1,252 SqFt
4 Beds
3 Baths
1,252 SqFt
Key Details
Property Type Single Family Home
Sub Type Single Family
Listing Status Pending
Purchase Type For Sale
Square Footage 1,252 sqft
Price per Sqft $519
MLS Listing ID 70444895
Style 1 Story
Bedrooms 4
Full Baths 2
Half Baths 1
Abv Grd Liv Area 1,252
Year Built 2006
Annual Tax Amount $3,521
Tax Year 2024
Lot Size 2.080 Acres
Acres 2.08
Lot Dimensions 219x412
Property Description
Location
State MI
County Ottawa
Area Port Sheldon Twp (70012)
Interior
Interior Features Wet Bar/Bar, Accessibility Features
Heating Forced Air
Fireplaces Type Gas Fireplace
Appliance Dishwasher, Dryer, Range/Oven, Refrigerator, Washer, Water Softener - Leased
Exterior
Parking Features Attached Garage
Garage Spaces 2.0
Garage Yes
Building
Story 1 Story
Foundation Basement
Architectural Style Ranch
Structure Type Other
Schools
School District West Ottawa Public School District
Others
Energy Description LP/Propane Gas
Financing Cash,Conventional

Find out why customers are choosing LPT Realty to meet their real estate needs
Learn More About LPT Realty







