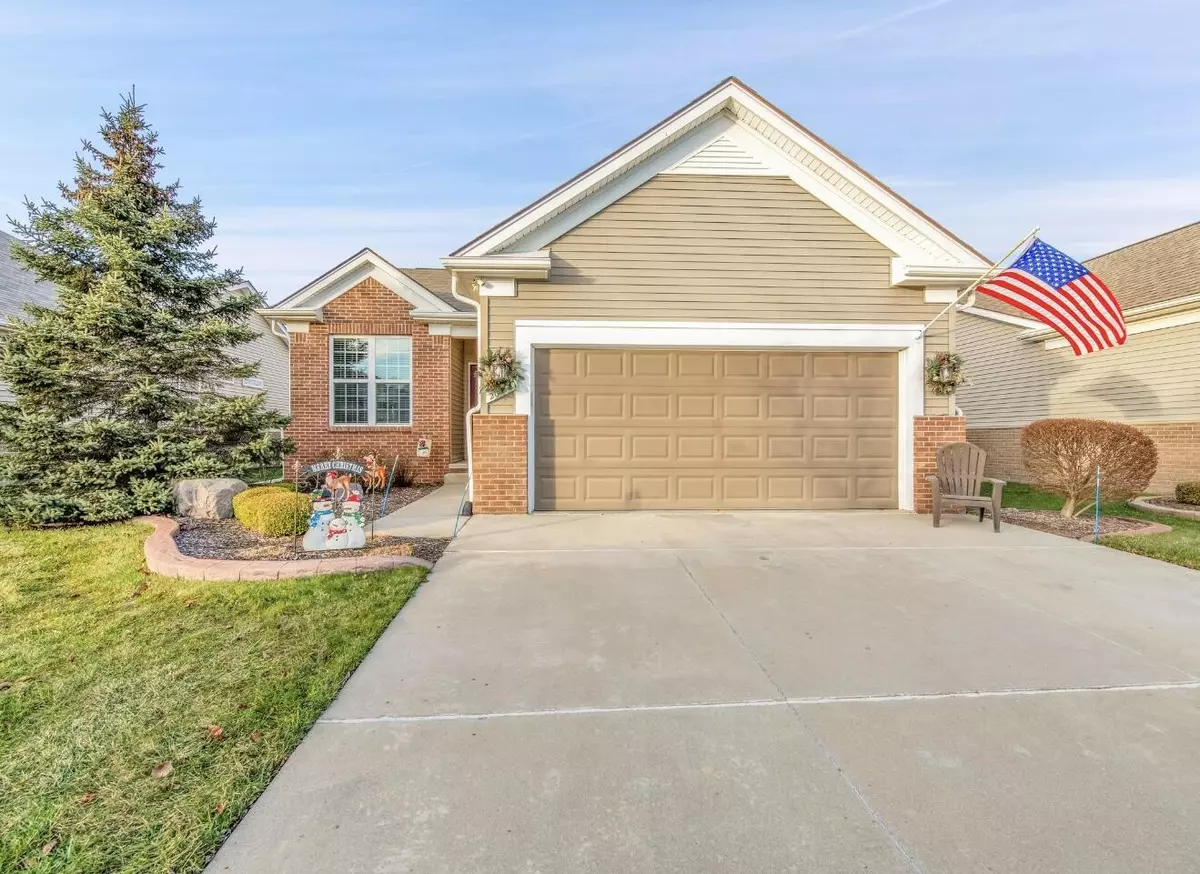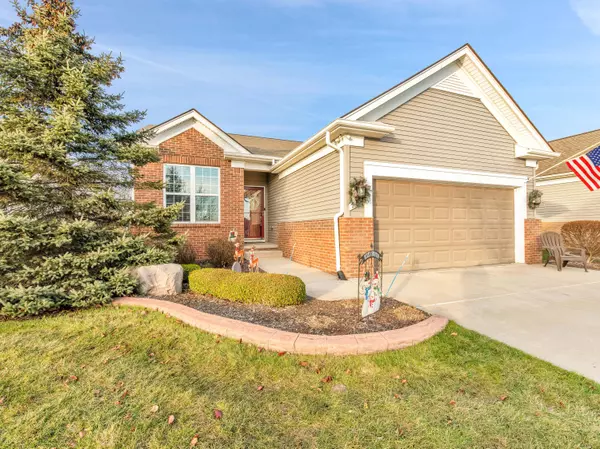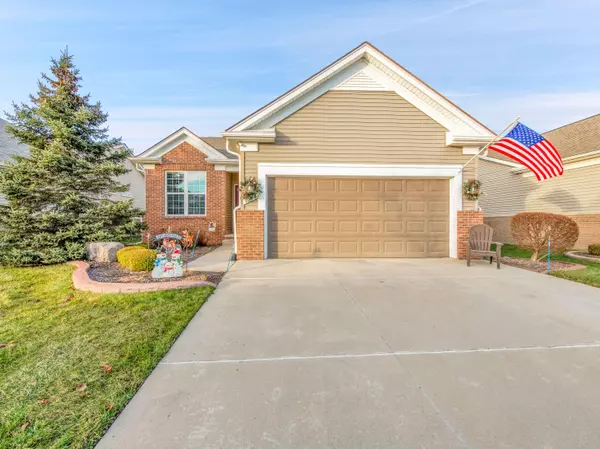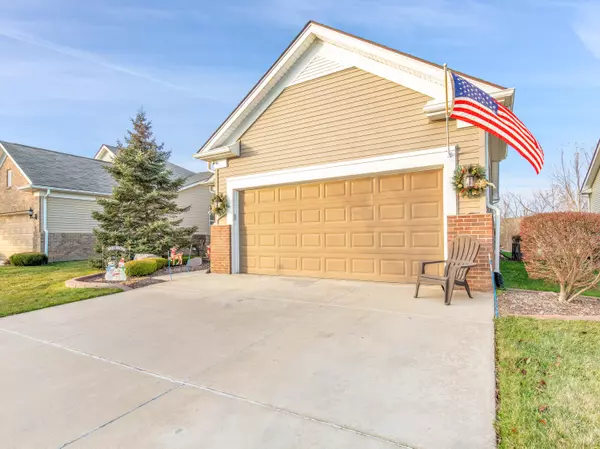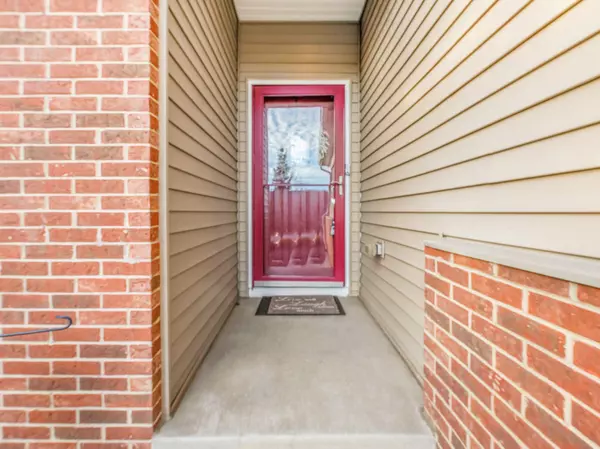2 Beds
2 Baths
1,445 SqFt
2 Beds
2 Baths
1,445 SqFt
Key Details
Property Type Condo
Sub Type Condominium
Listing Status Pending
Purchase Type For Sale
Square Footage 1,445 sqft
Price per Sqft $224
Municipality Flat Rock City
Subdivision Wayne County Condo Sub Plan No 915
MLS Listing ID 24062405
Style Ranch
Bedrooms 2
Full Baths 2
HOA Fees $365/mo
HOA Y/N true
Year Built 2011
Annual Tax Amount $6,820
Tax Year 2024
Lot Size 47 Sqft
Lot Dimensions Lot # 47
Property Description
Welcome home! This beautiful two-bedroom, two-bathroom condominium in the exclusive 55+ Del Webb community. The spacious layout features a bright living area ideal for relaxation and entertaining. The modern kitchen includes updated appliances, ample counter space, and a breakfast bar. Each bedroom offers privacy, and the bathrooms have stylish fixtures. Enjoy the outdoor space for gatherings and access community amenities like a clubhouse, fitness center, and walking trails. This condominium offers a lifestyle geared towards an active and fulfilling retirement. Don't miss your chance to own it!
Location
State MI
County Wayne
Area Wayne County - 100
Direction south of West rd. East of Inkster rd.
Rooms
Basement Full
Interior
Heating Forced Air
Cooling Central Air
Fireplaces Number 1
Fireplaces Type Living Room
Fireplace true
Appliance Washer, Refrigerator, Range, Microwave, Dryer, Dishwasher
Laundry Main Level
Exterior
Exterior Feature Patio
Parking Features Attached
Garage Spaces 2.0
Pool Outdoor/Inground
Amenities Available Clubhouse, Spa/Hot Tub, Tennis Court(s)
View Y/N No
Garage Yes
Building
Story 1
Sewer Public Sewer
Water Public
Architectural Style Ranch
Structure Type Brick,Vinyl Siding
New Construction No
Schools
School District Woodhaven-Brownstown
Others
HOA Fee Include Other,Snow Removal
Tax ID 70-057-01-0047-000
Acceptable Financing Cash, FHA, VA Loan, Conventional
Listing Terms Cash, FHA, VA Loan, Conventional
Find out why customers are choosing LPT Realty to meet their real estate needs
Learn More About LPT Realty


